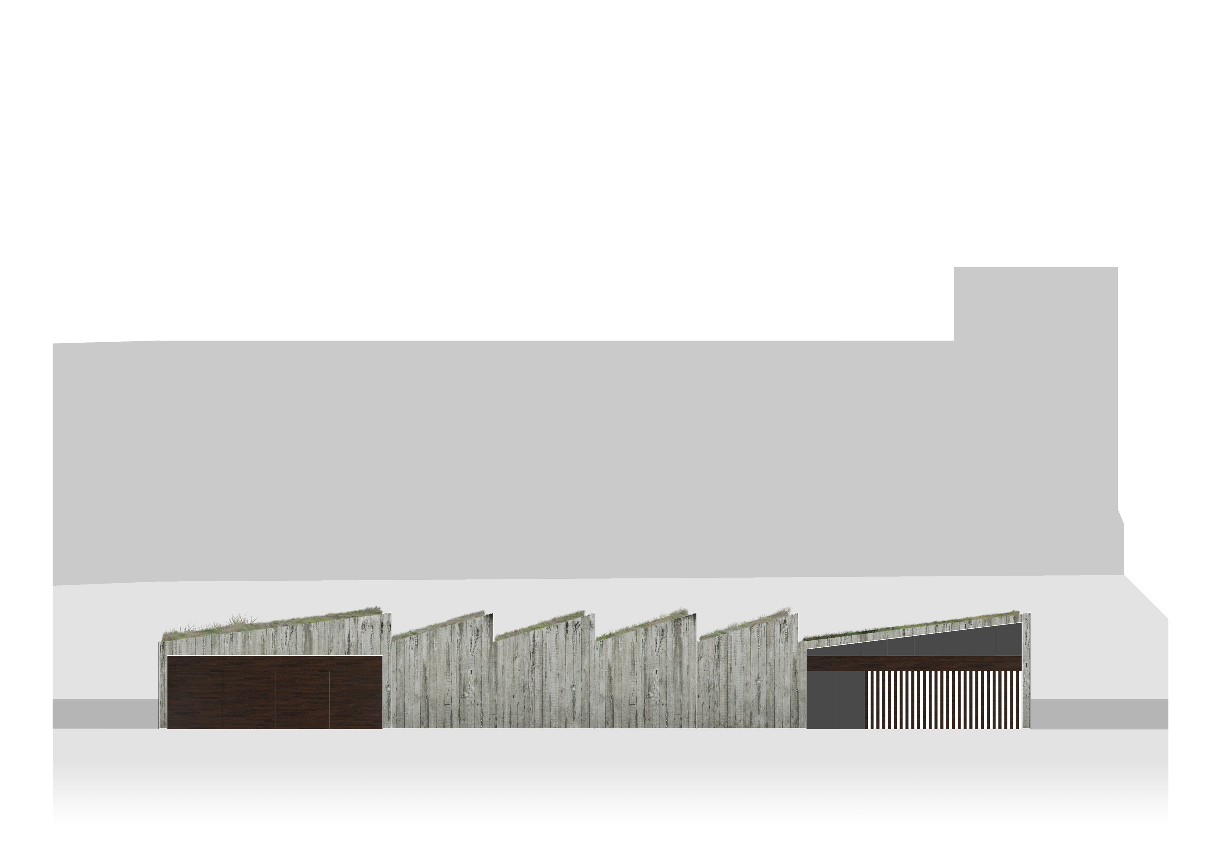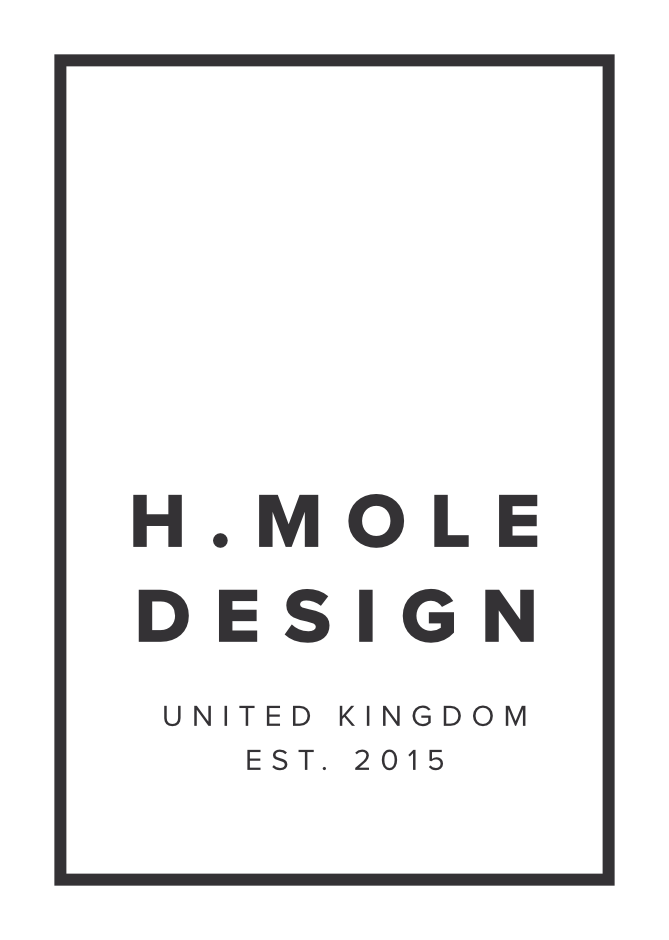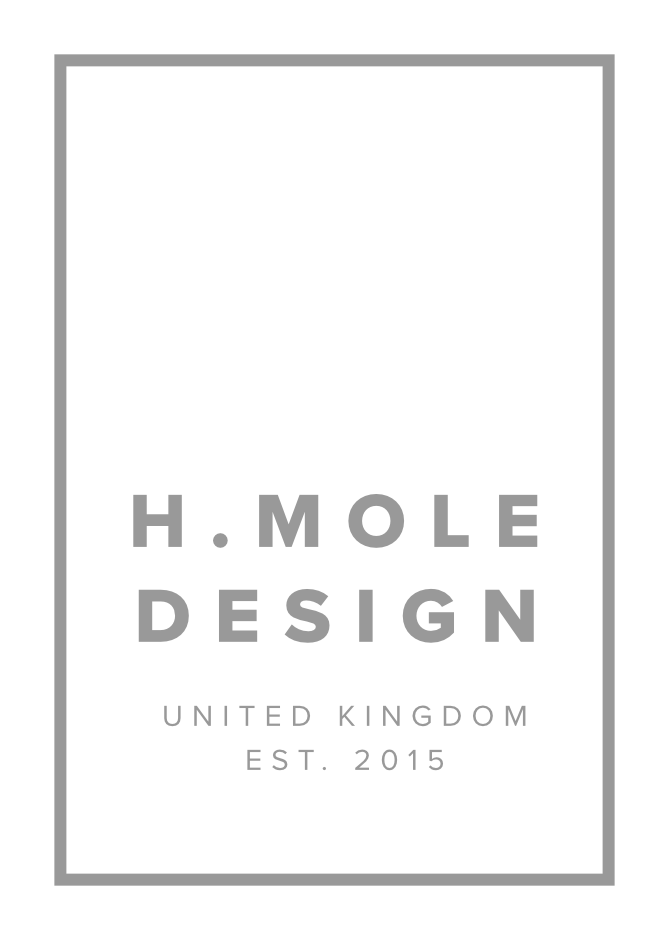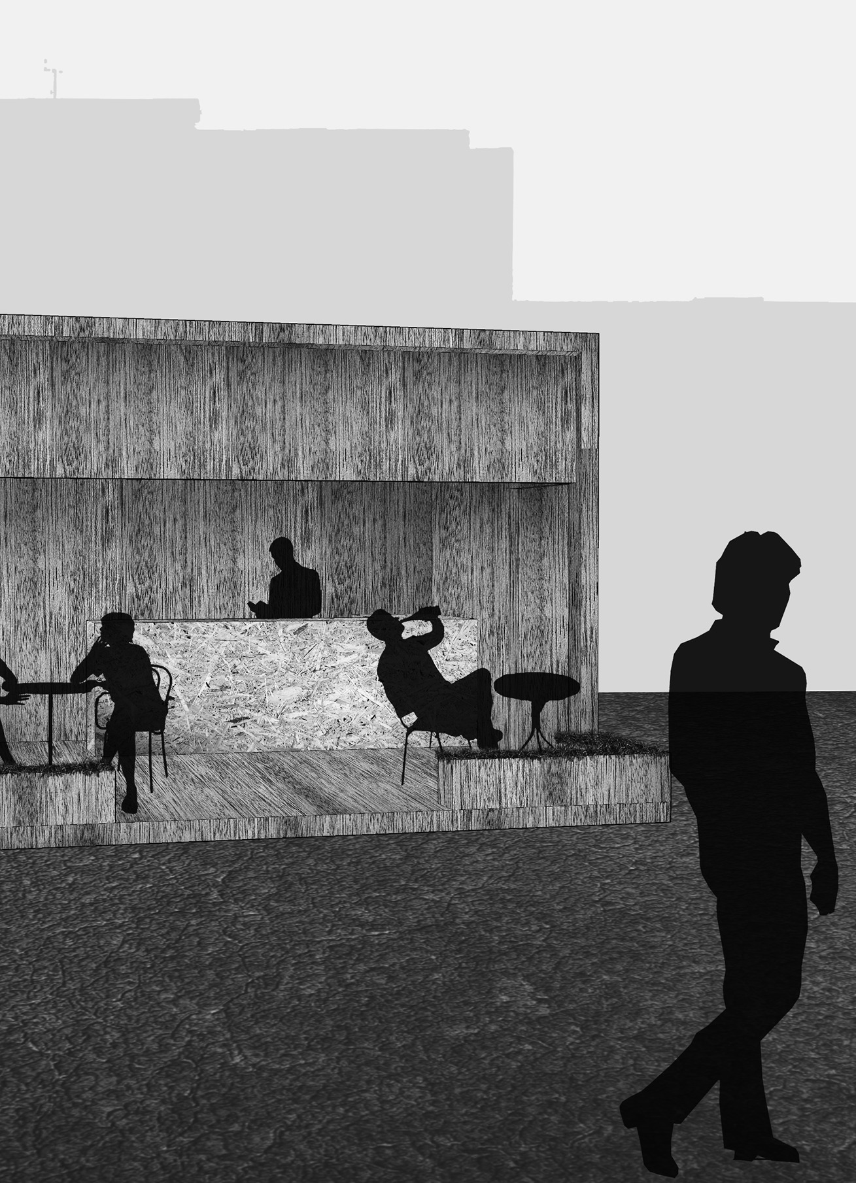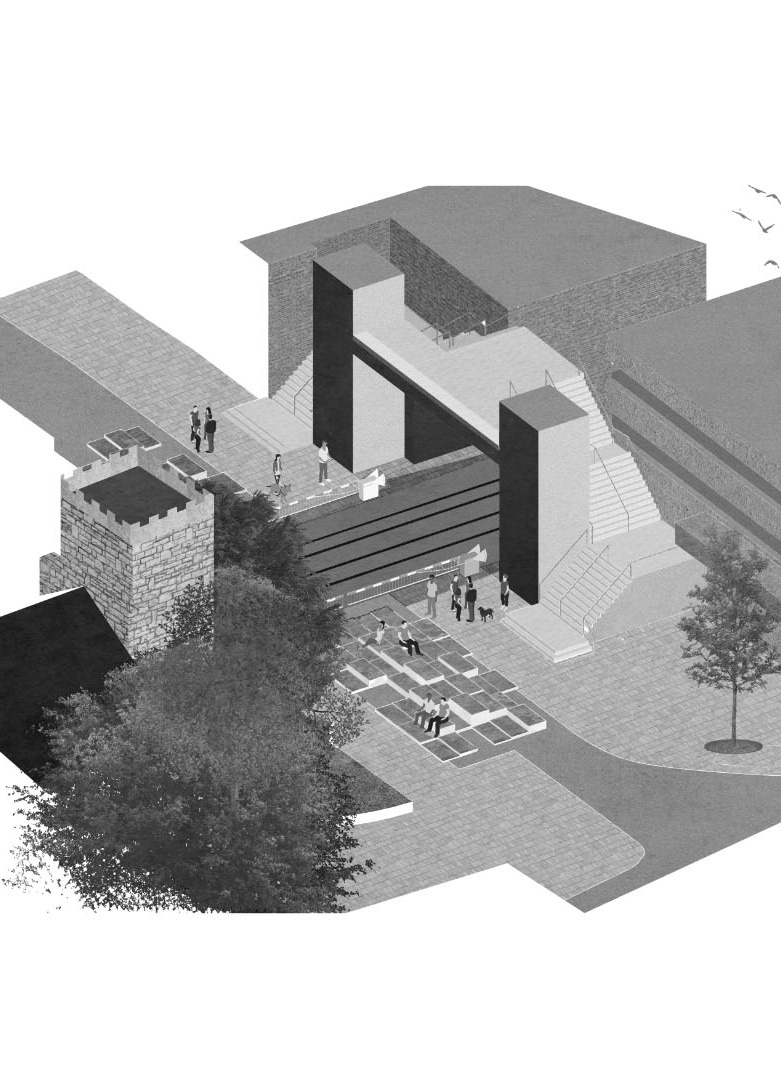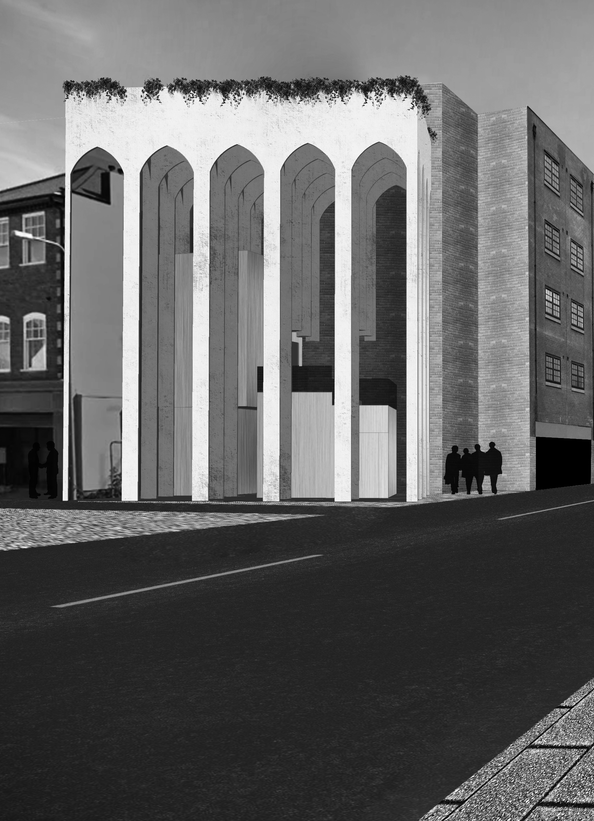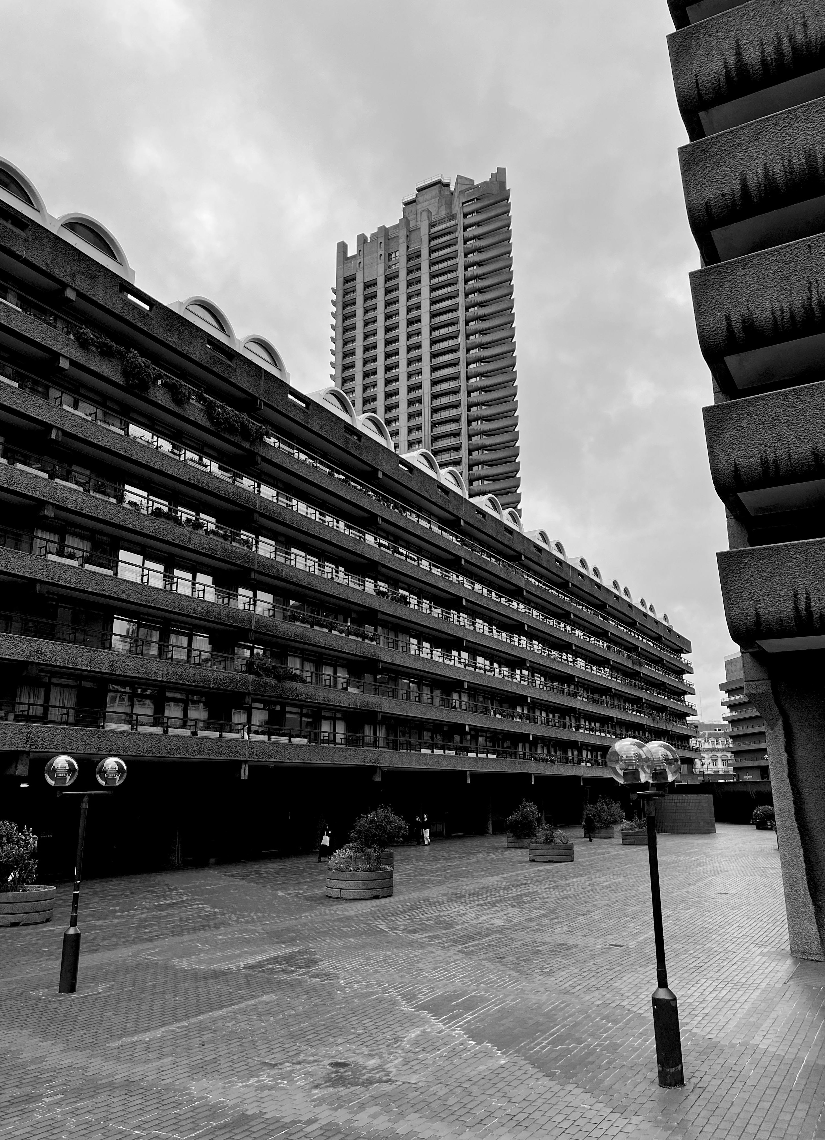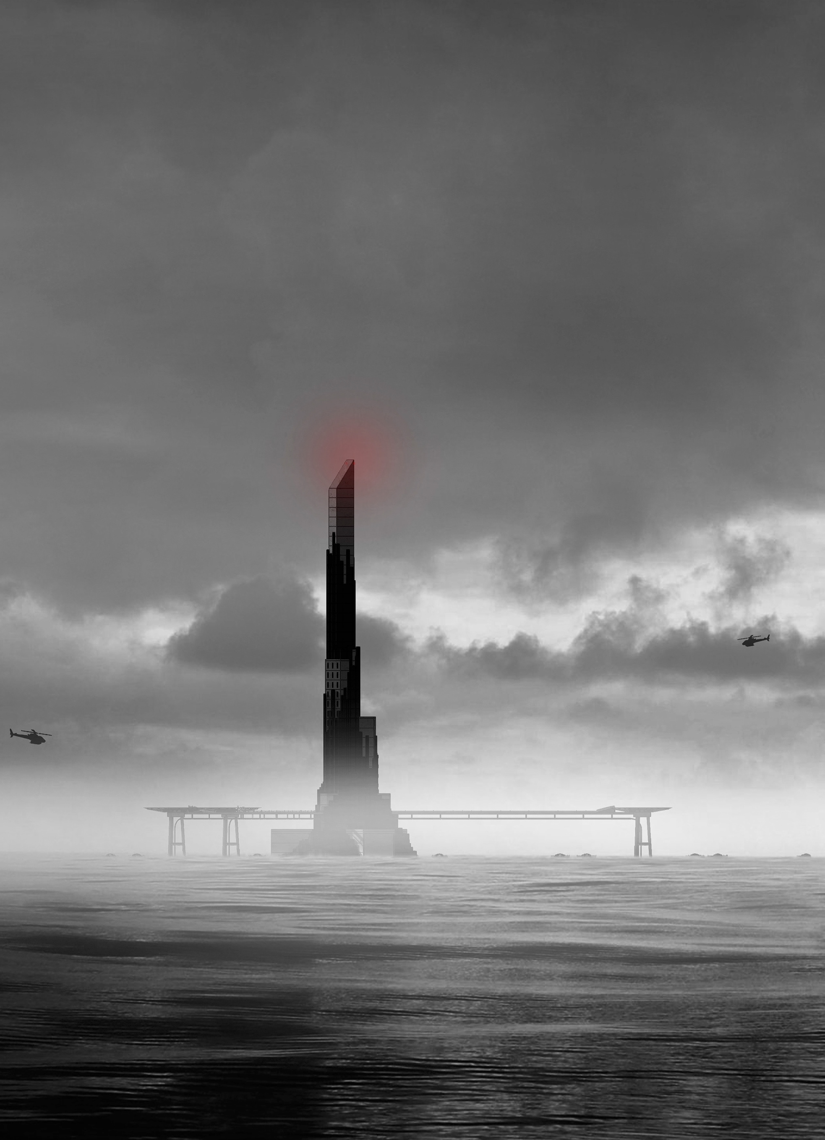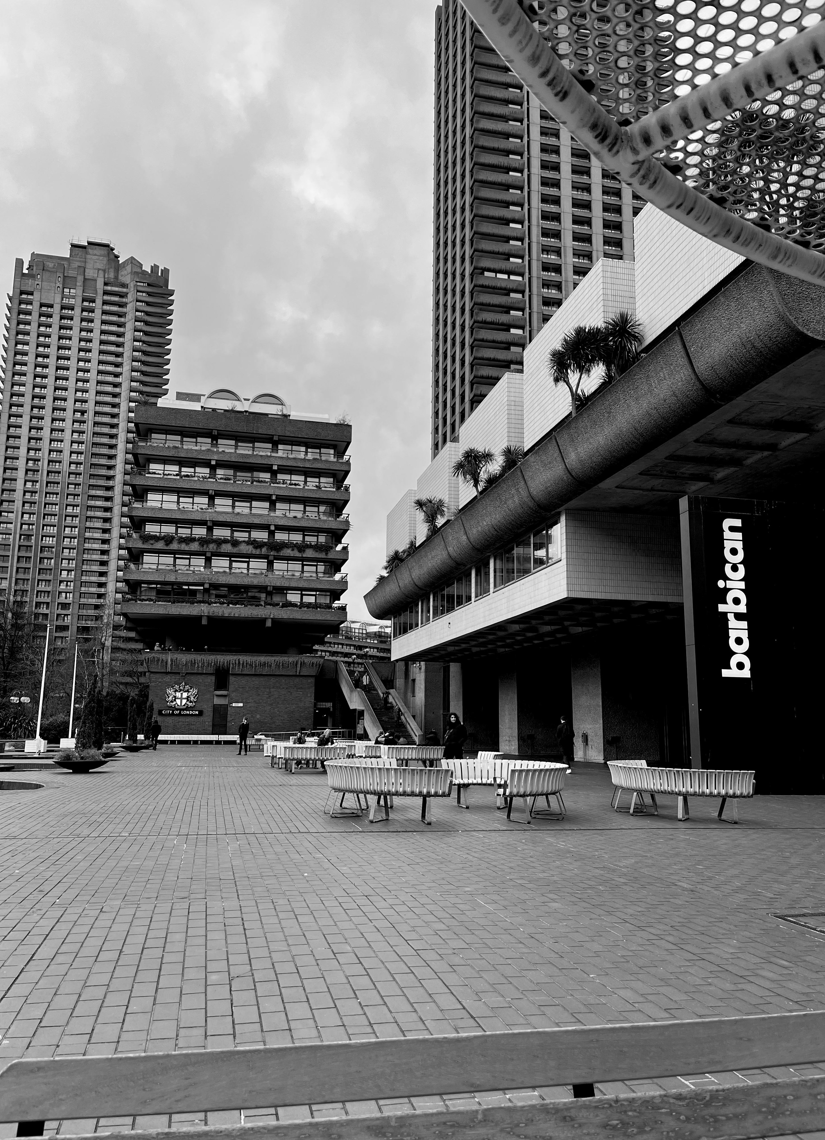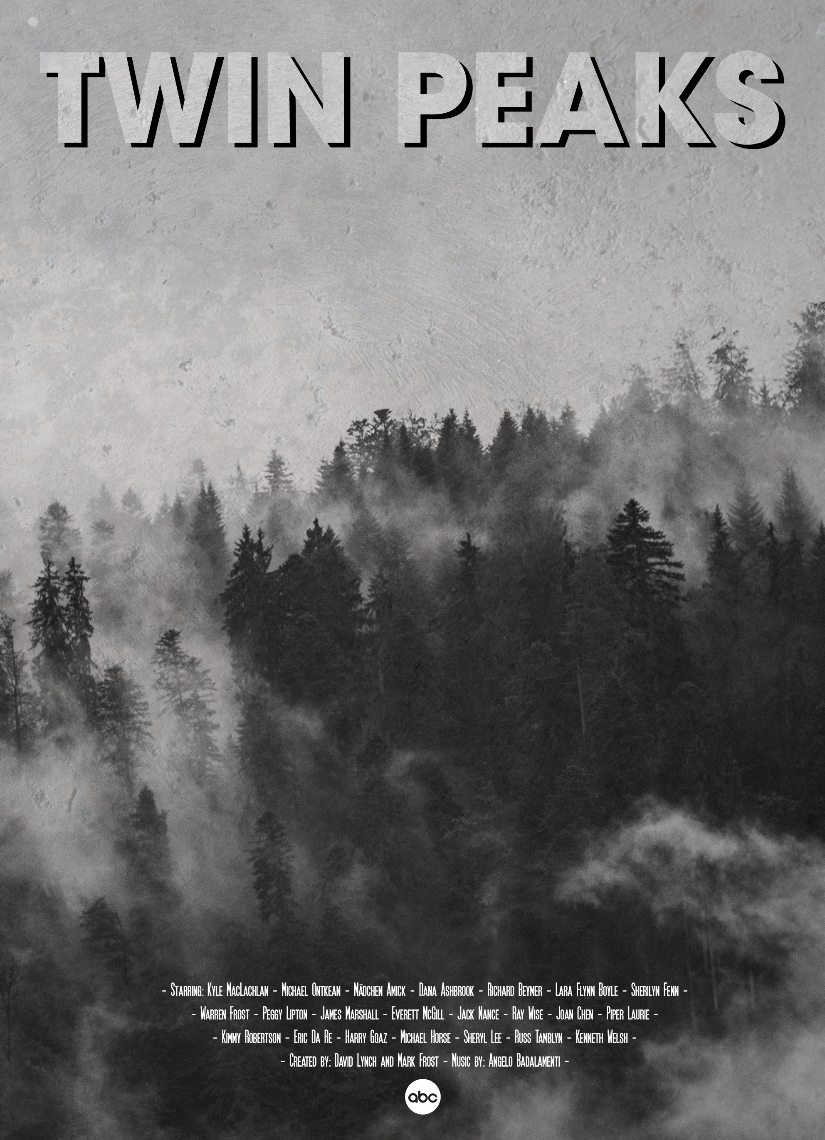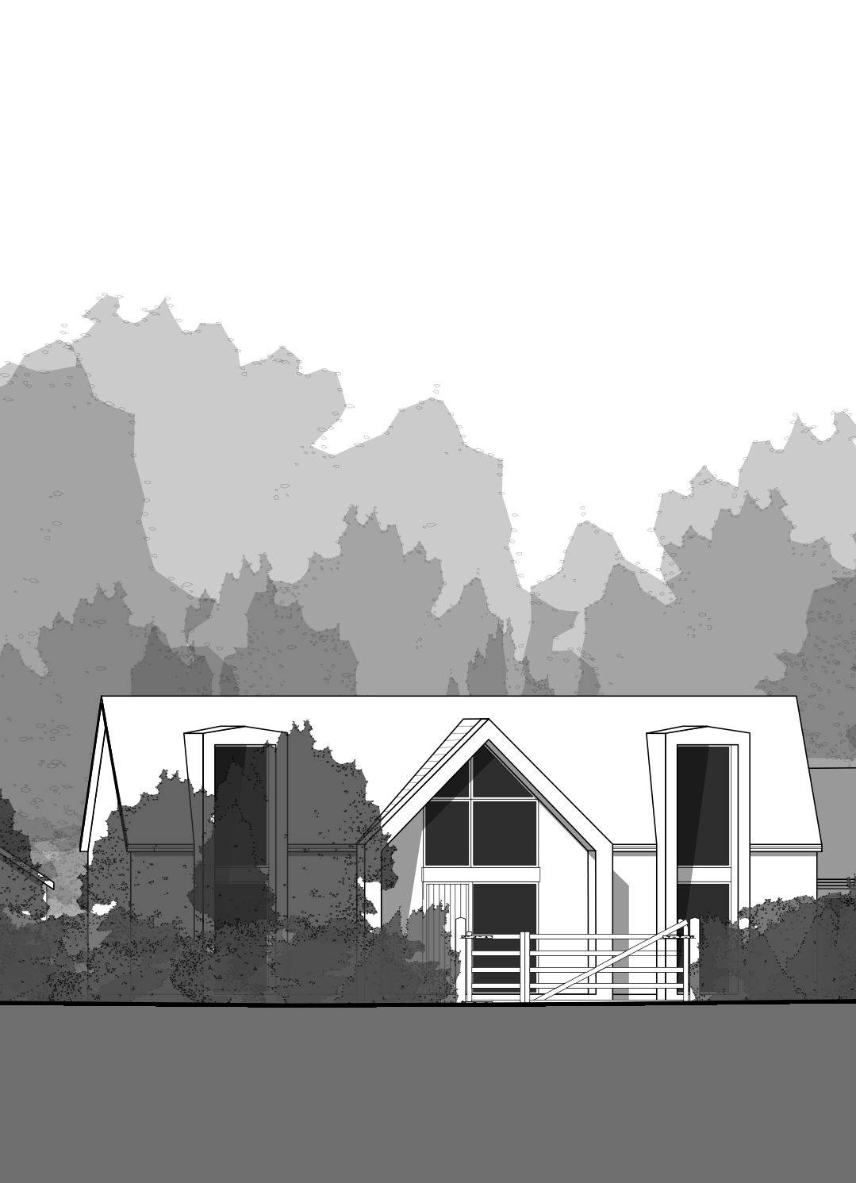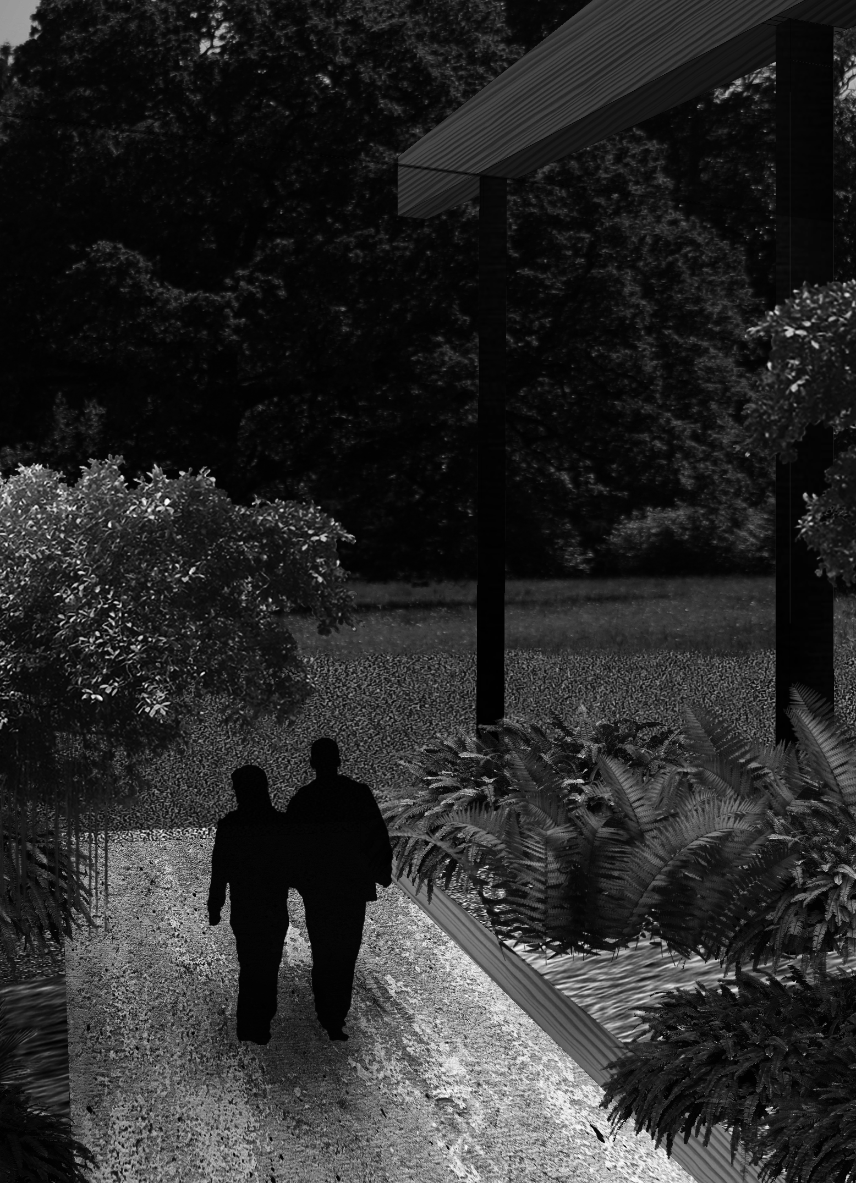Candlestick Maker
Lincoln, UK
BRIEF: To design a live and work unit for the specified client; a butcher, a baker, or a candlestick maker. The aim of the project was to understand the process of the specific client and design a building in response. The design was developed through creating diagrams and models documenting the site and creative process of the client. I was assigned the candlestick maker as my fictitious client. The building was designed to allow glimpses of the manufacturing process through narrow north facing windows. This allowed the public to be shown selected views into the workshop.
EXTERIOR VISUAL 001
EXTERIOR VISUAL 002
EXTERIOR VISUAL 003
INTERIOR VISUAL 001
INTERIOR VISUAL 002
AXONOMETIC DIAGRAM
ELEVATIONS
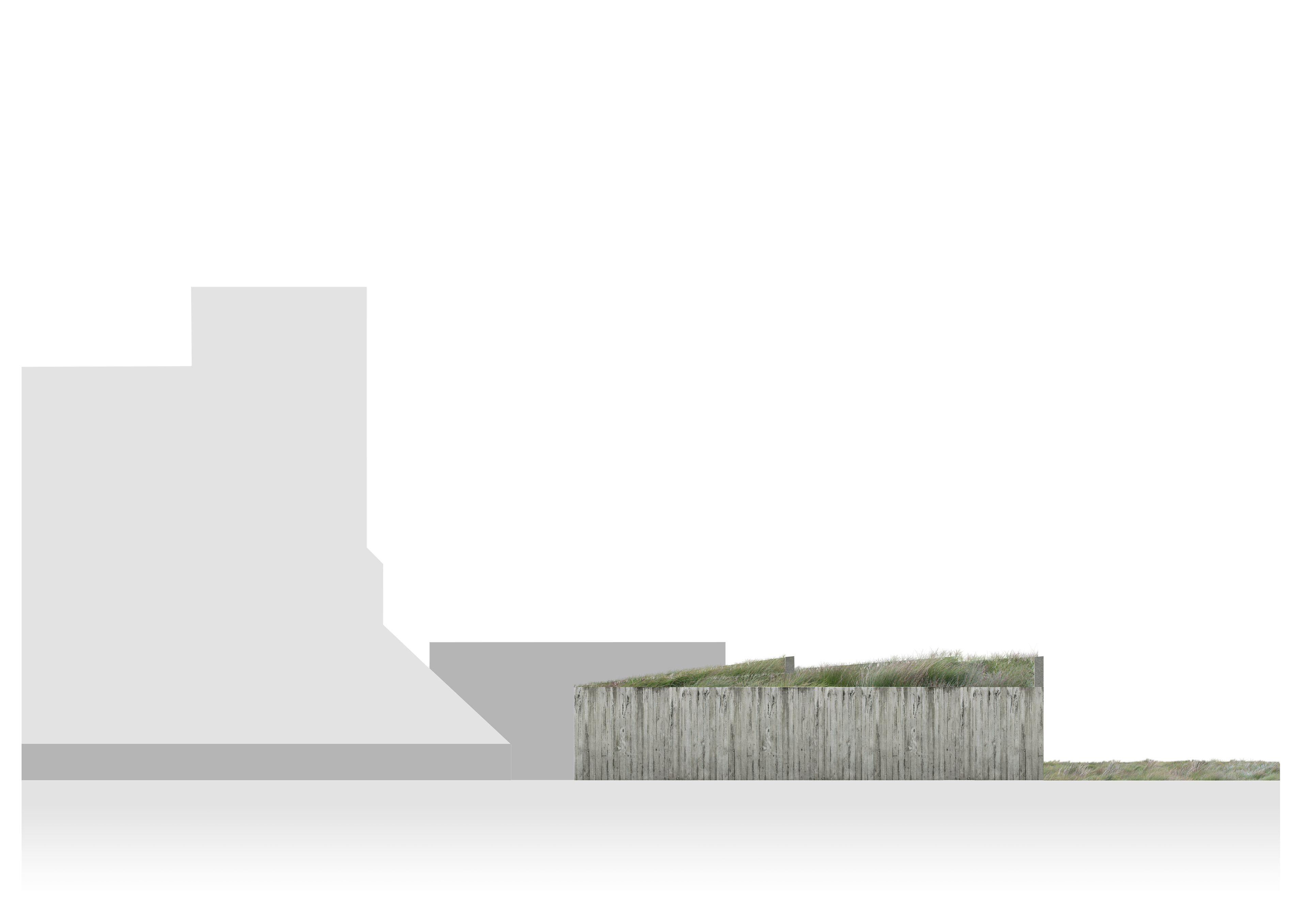
North Elevation
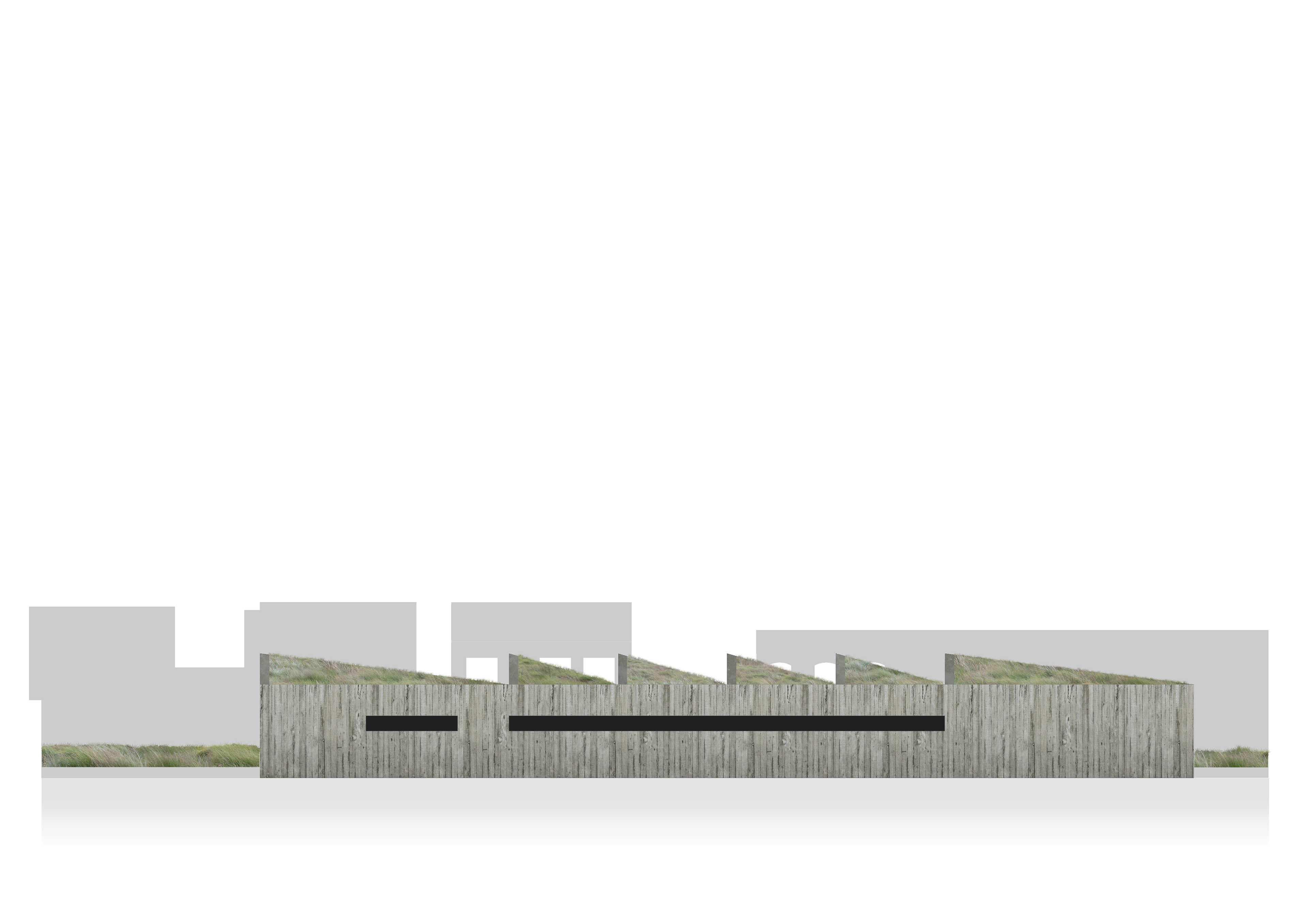
East Elevation
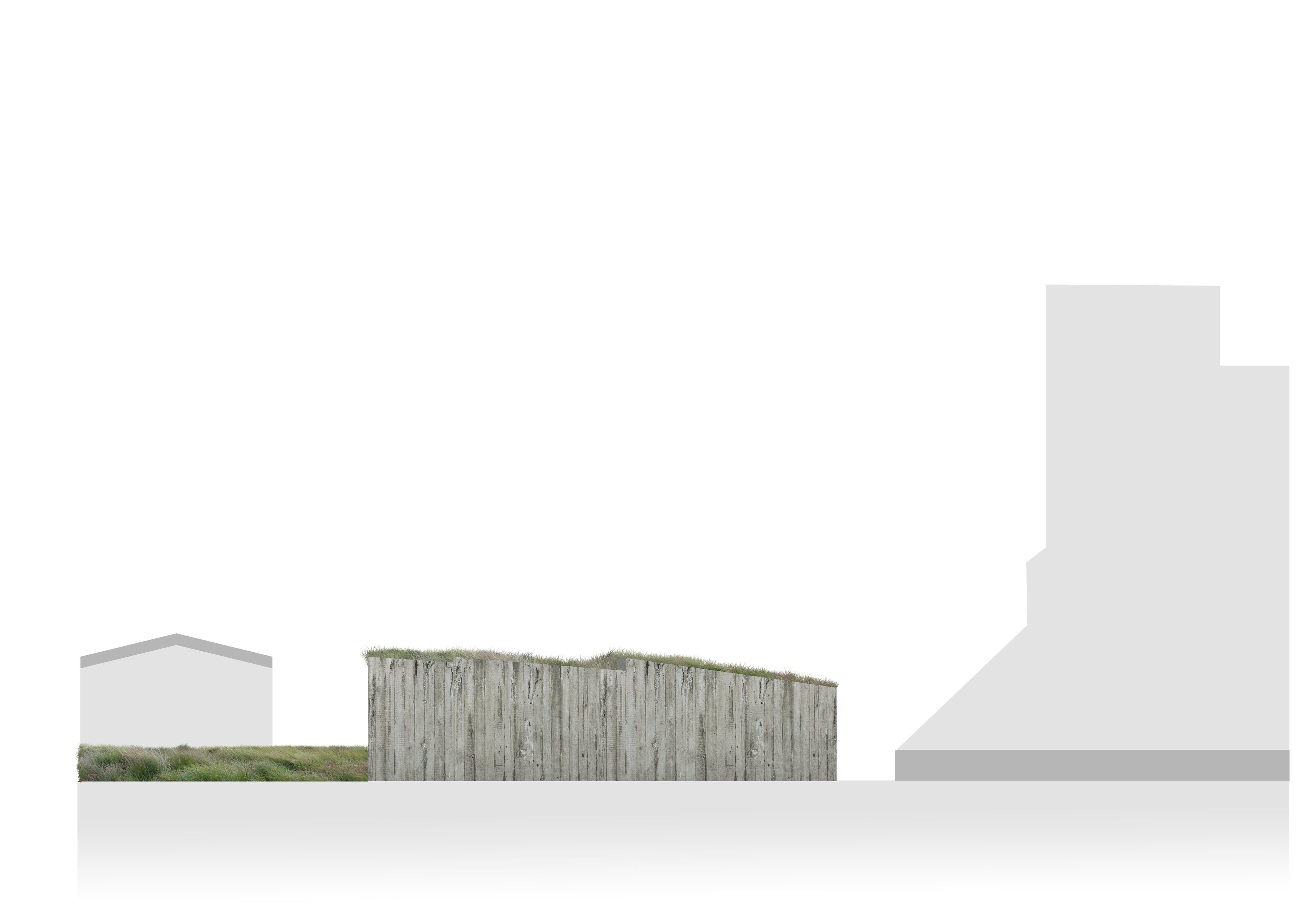
South Elevation
