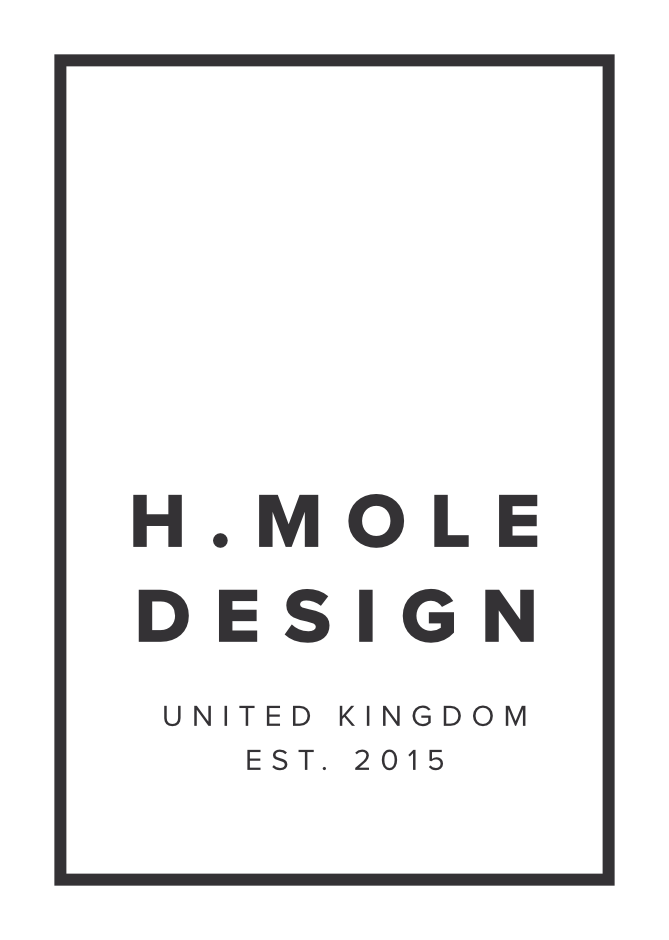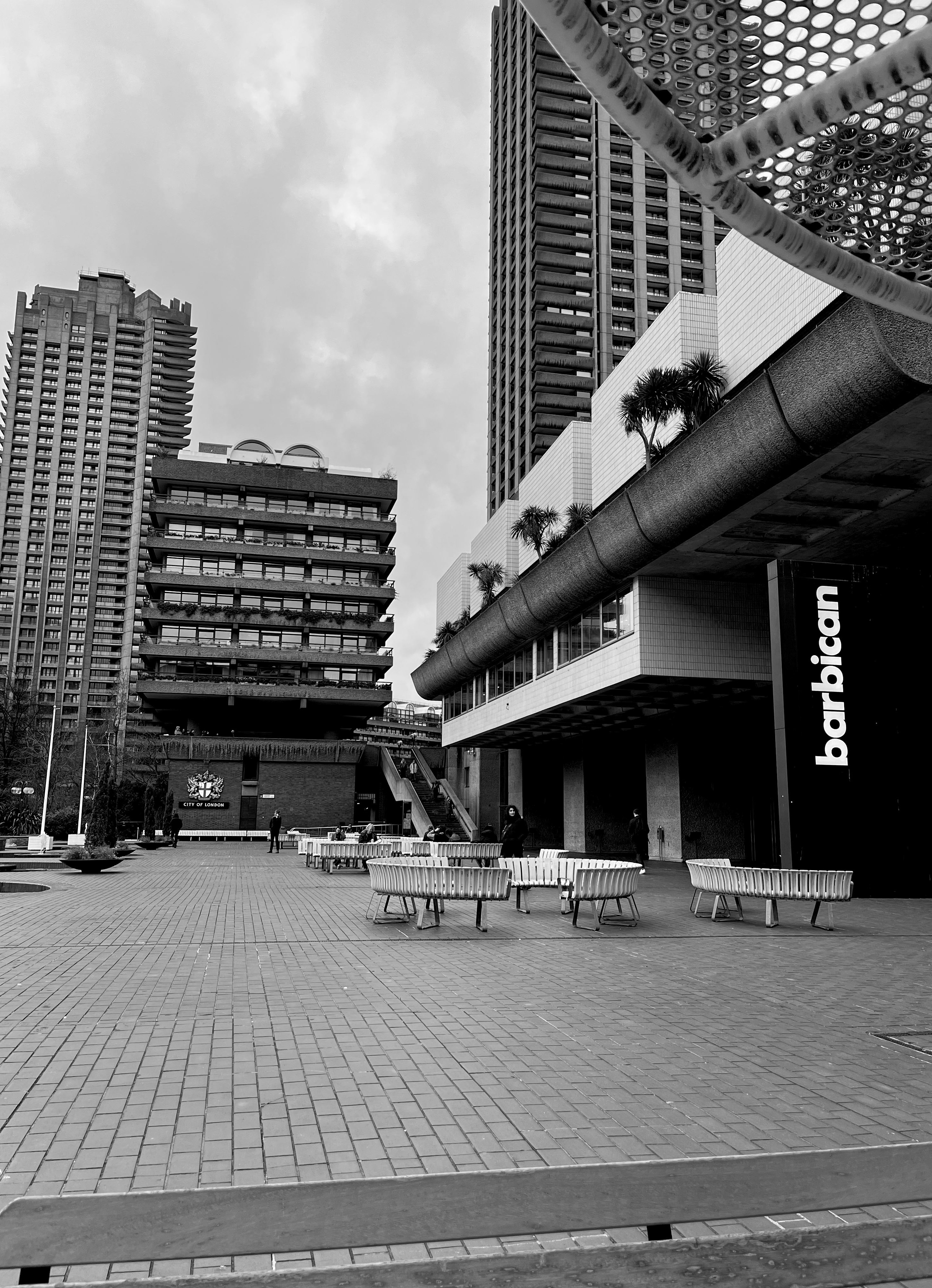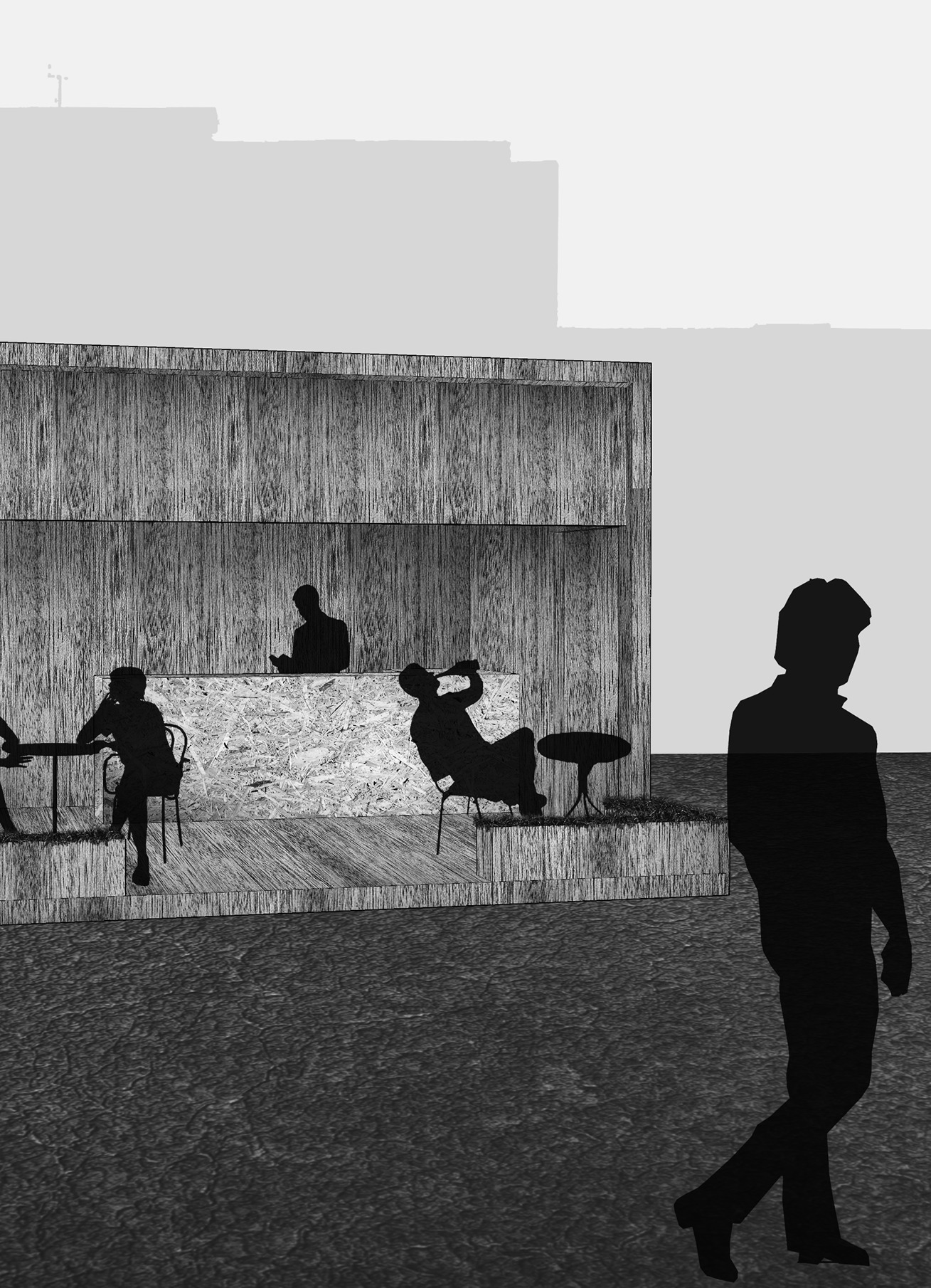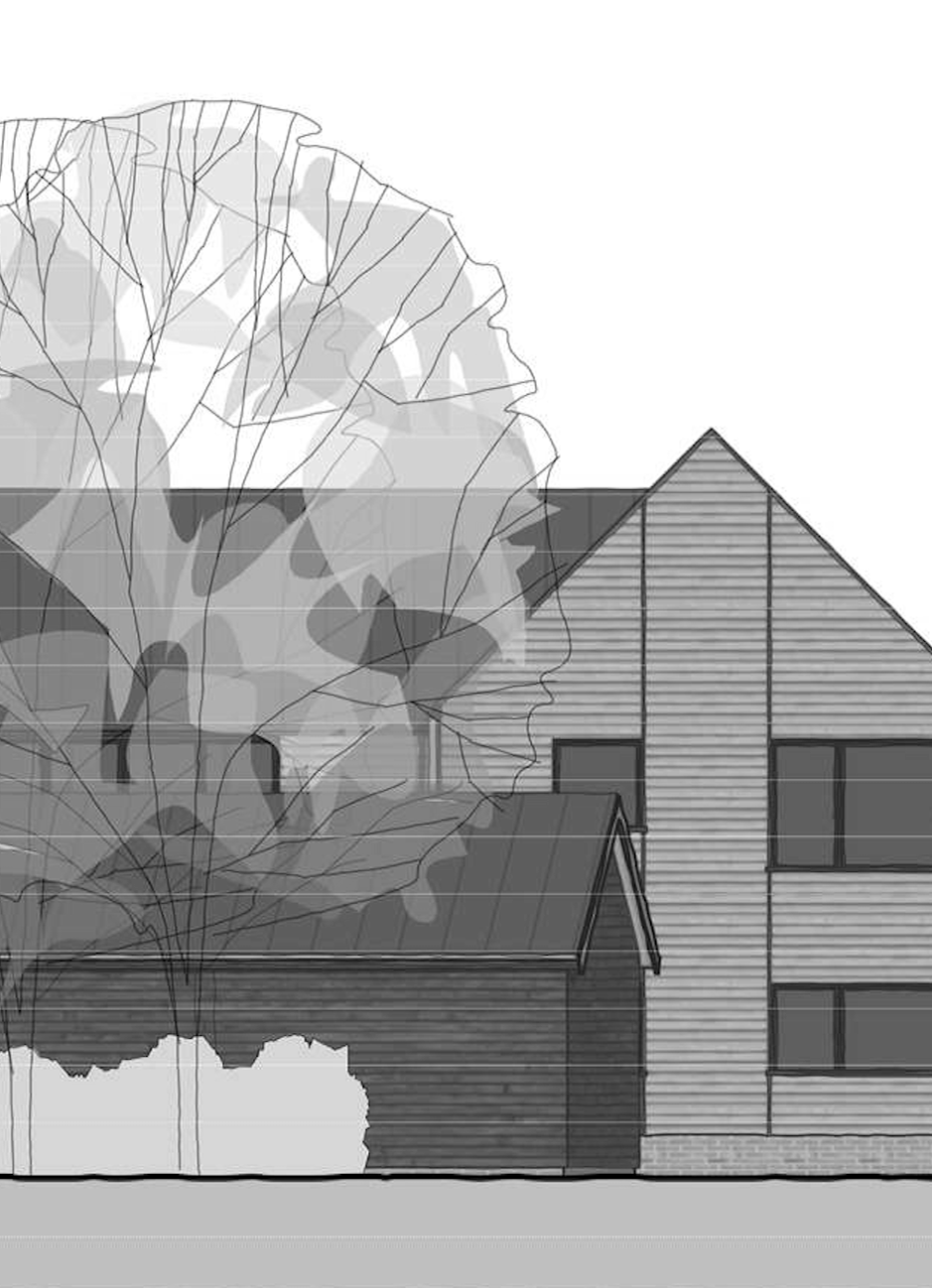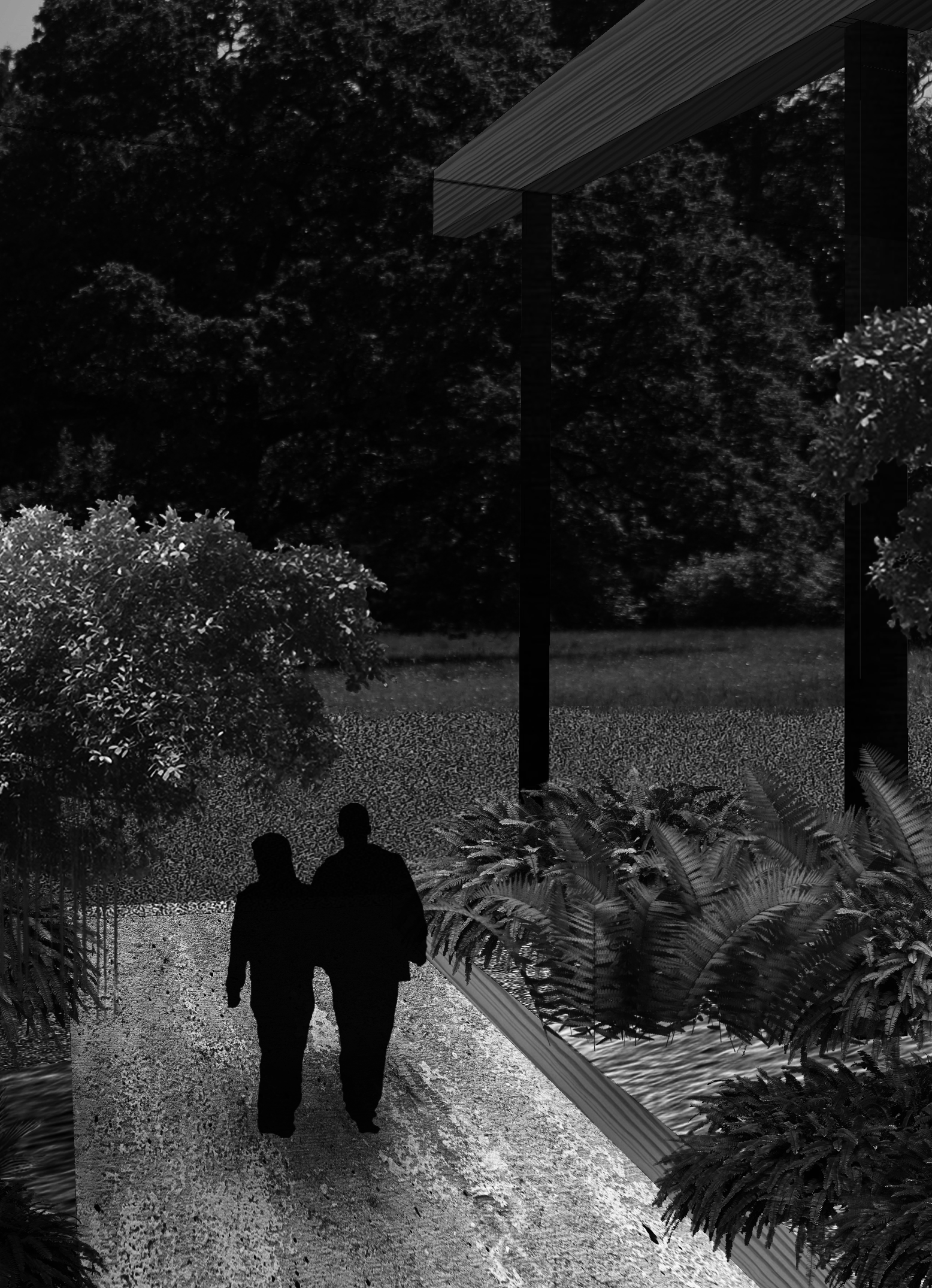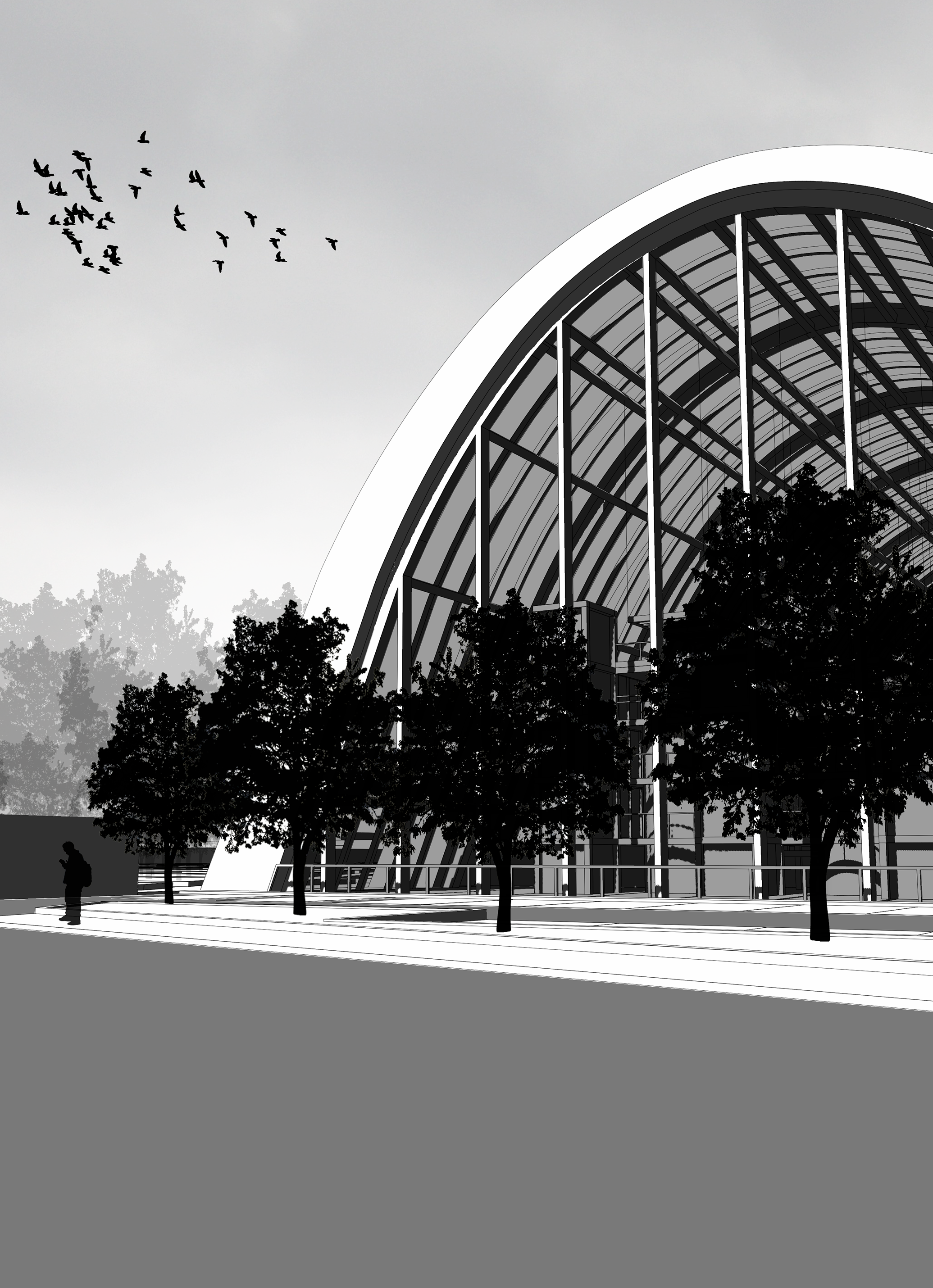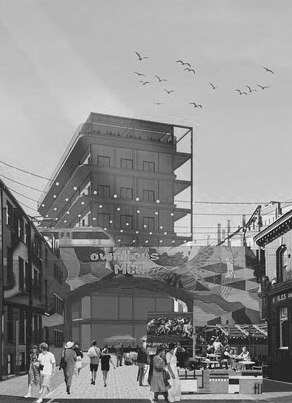Part One Placement
Suffolk, UK
A collection of projects undertaken during my two years working for Wincer Kievenaar Architects Ltd. The practice is medium sized and works on a wide range of projects including residential, commercial and educational.
New Dwelling - Suffolk
CONCEPT AND PLANNING DRAWINGS - New family dwelling within the curtilage of a converted Grade II listed Public House. Drawings were created and submitted for outline planning permission. The new dwelling is designed in the style of an agricultural outbuilding. The material pallet, size and scale of the development reflect the local agricultural architecture. The site is currently used as a joinery workshop.
Street Scene
Site Plan
Public House - Suffolk
PLANNING DRAWINGS - The Brief was to extend the Public House creating a larger dining area, larger kitchen space and a more refined layout allowing the public house to function as a viable business. The Public House is currently closed and has been since early 2017 due to viability issues.
The proposed works consist of total refurbishment of the building, a new ‘fit for purpose’ kitchen to cater for the increased number of patrons and amendments to the first floor to create a more usable space for the landlord of the Public House. The property is Grade II listed and the proposal was designed to enhance the character of the space without damaging the historic fabric of the building.
The proposed works consist of total refurbishment of the building, a new ‘fit for purpose’ kitchen to cater for the increased number of patrons and amendments to the first floor to create a more usable space for the landlord of the Public House. The property is Grade II listed and the proposal was designed to enhance the character of the space without damaging the historic fabric of the building.
Street Scene
Site Plan
Public House - Rear Elevation
Residential Development - Essex
PLANNING DRAWINGS - This proposal is for two chalet style dwellings on land previously used as residential garden space of the Existing dwelling. The dwellings were designed in the style of the local vernacular and set back from the road to lessen the impact upon the existing view. The dwellings are two and three bedrooms spread over one and a half floors, keeping the overall ridge height lover than the neighbouring properties.
The exterior visual was created to aid the planning application showing the affect of the proposed development.
The exterior visual was created to aid the planning application showing the affect of the proposed development.
Exterior Visual
Sweet Scene
Site Plan
New Dwelling Floor Plans
