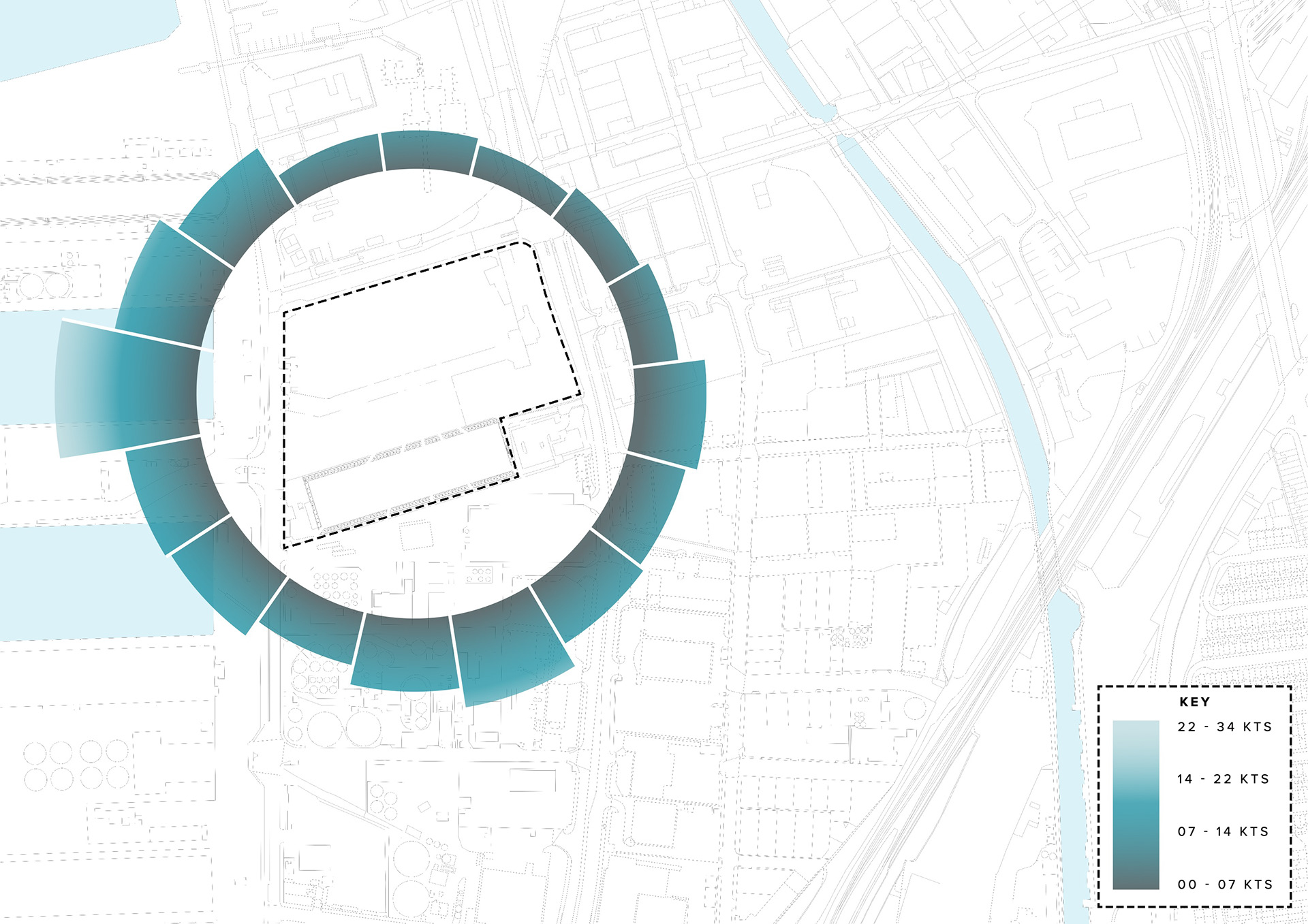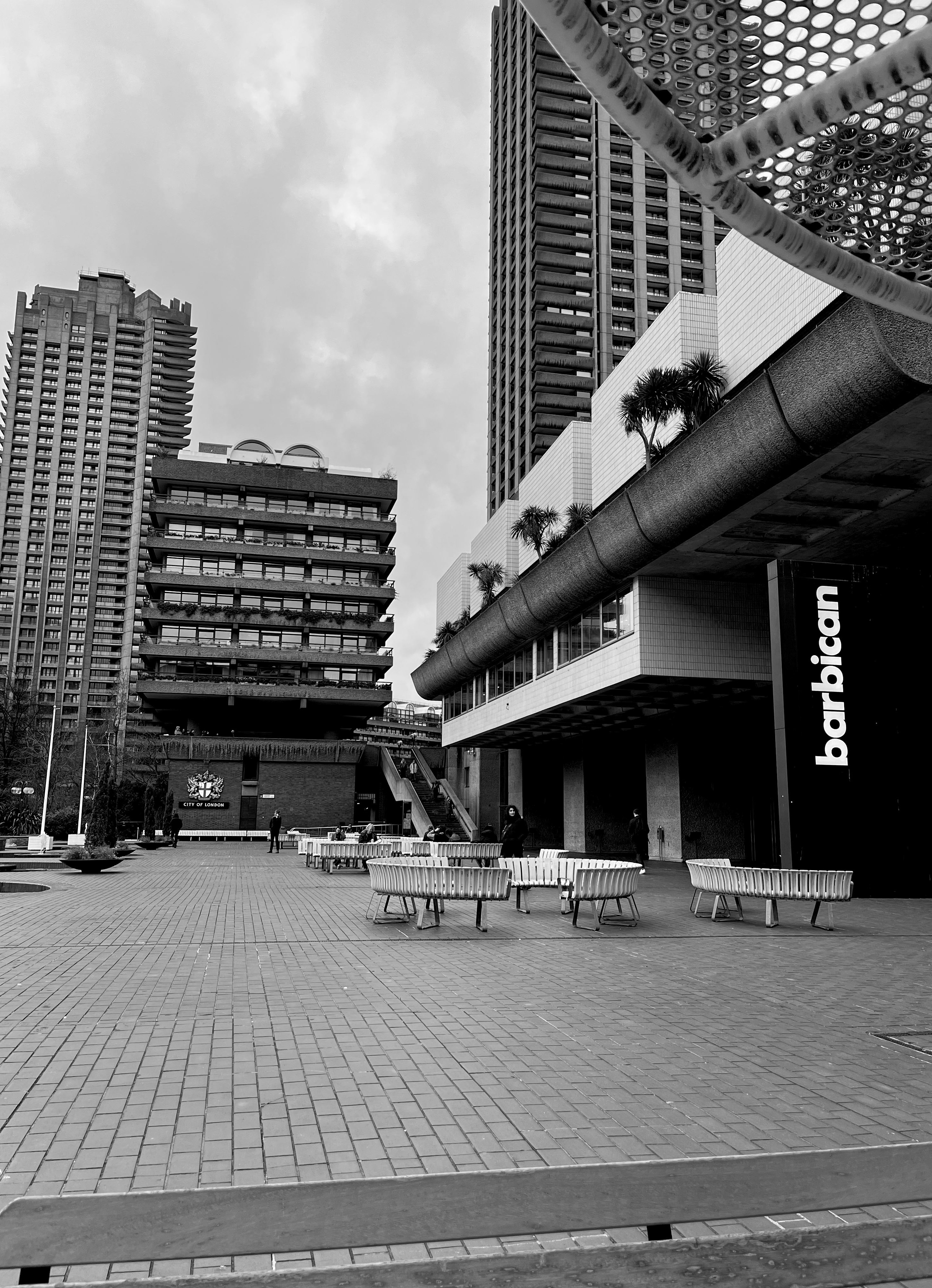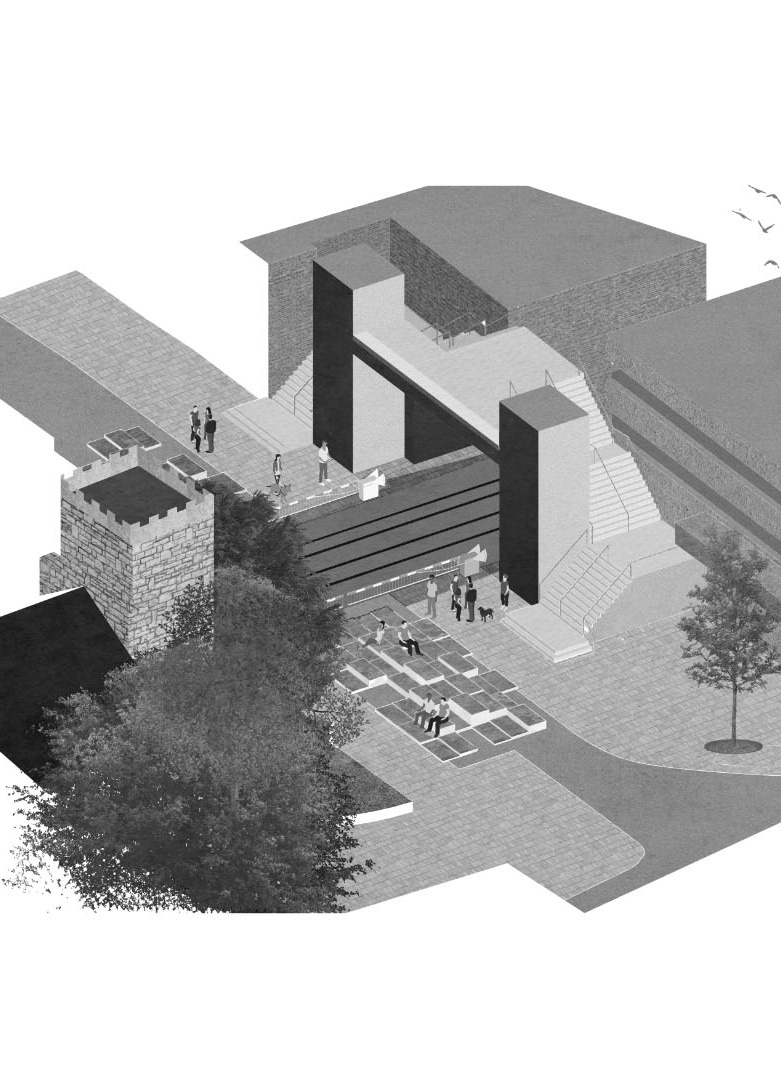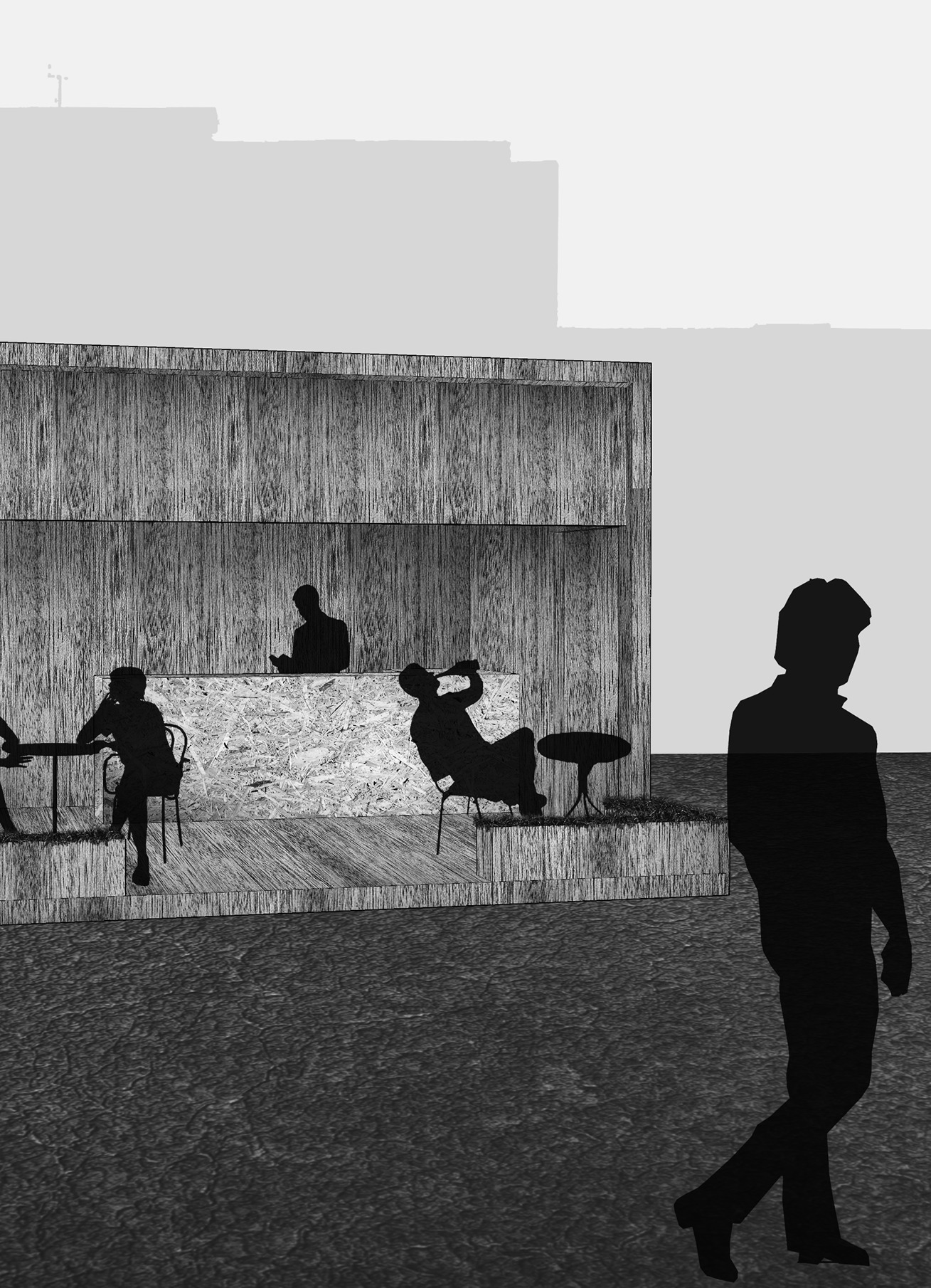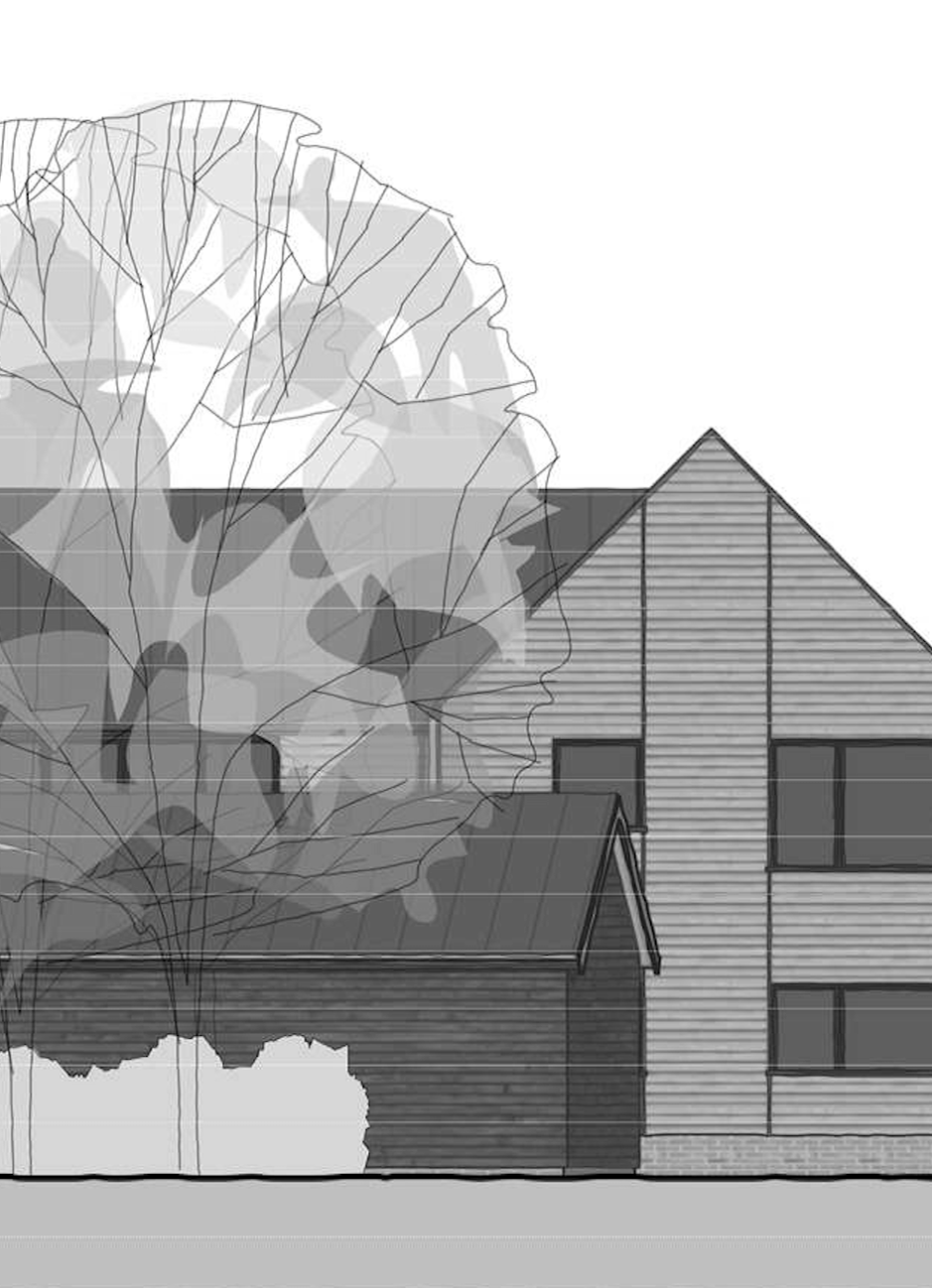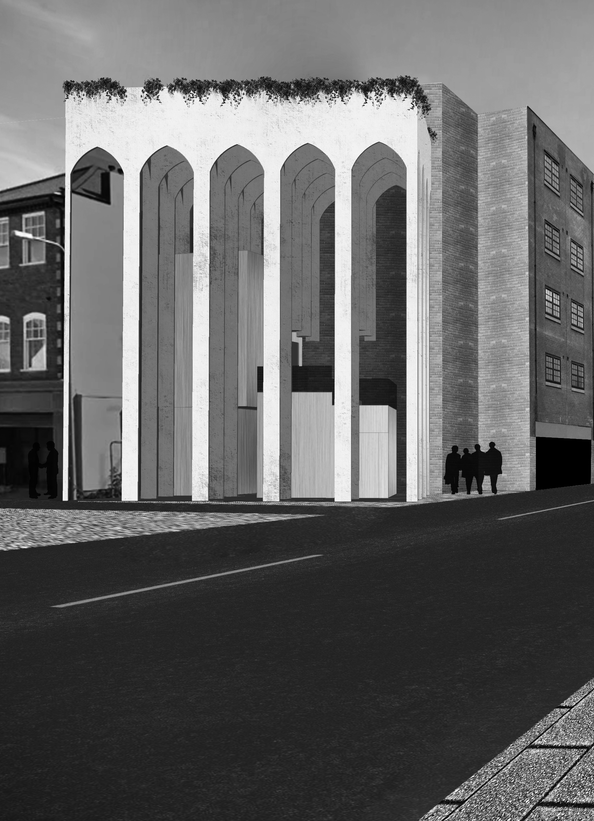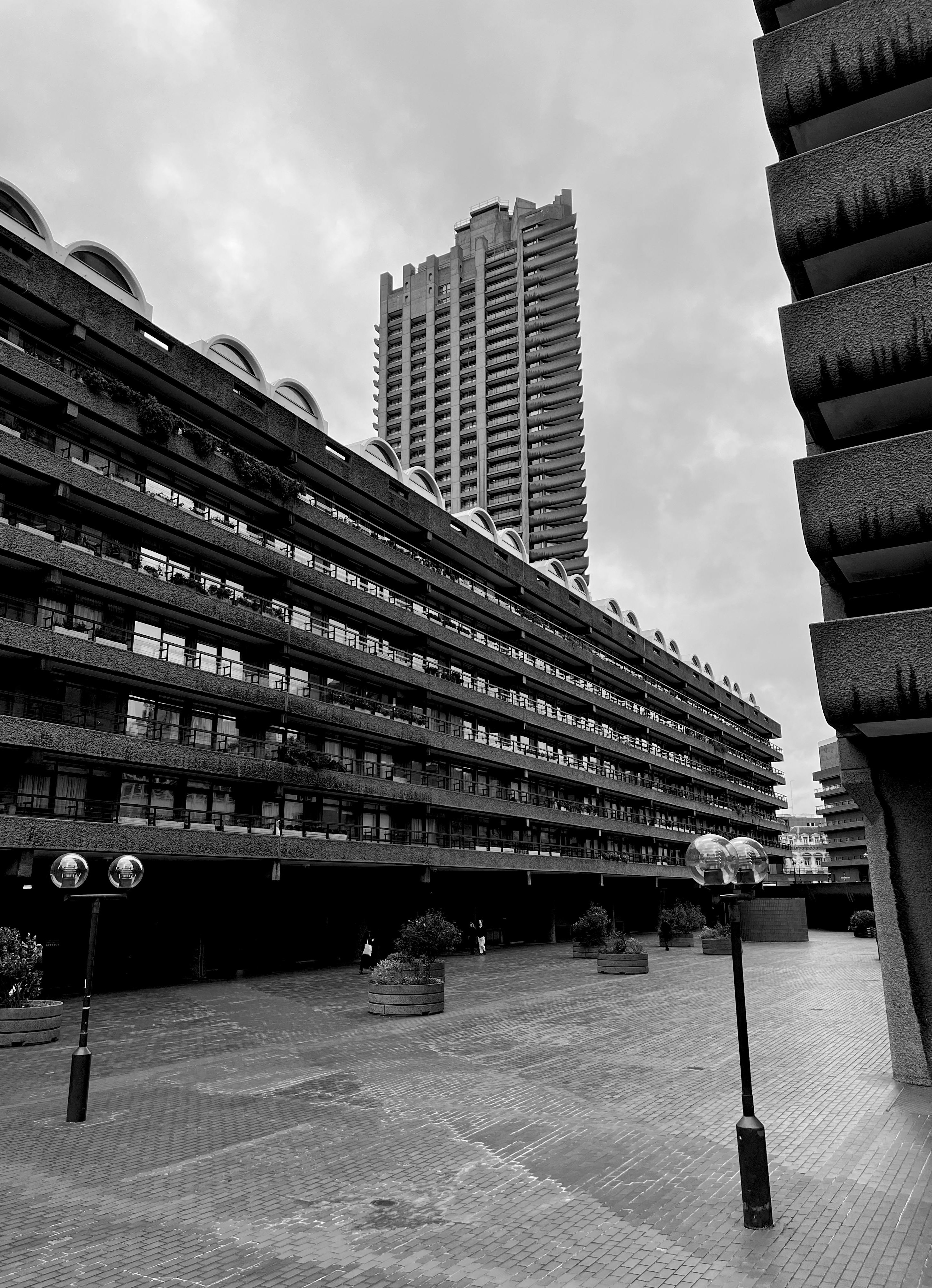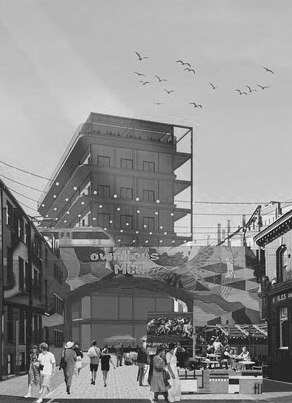Kirkdale Urban Forestry Facility
Liverpool, UK
This project aims to reuse the Tate and Lyle Sugar Silo next to the Huskisson Dock, Liverpool. The structure itself dates back to the 1950s and is Grade II* listed. The silo was designed and built by the Tate and Lyle Engineering department and constructed using reinforced poured concrete consisting of 12 sections each with 6 external ribs.
In line with the atelier’s overarching questions of:
- Can an infrastructural architecture be productive in service of humans and the environment simultaneously?
- Can the spaces of infrastructural architecture be socially productive?
The project aims to consider how this piece of industrial, former port infrastructure might be usefully re-imagined for a community use that is economically, socially and environmentally sustainable.
EXTERIOR VISUAL - TREE FACILITY ENTRANCE
INTERNAL VISUAL - SAP;ING GROWTH SPACE
Exploded Axonometric of Forestry Facility
Floor Plans
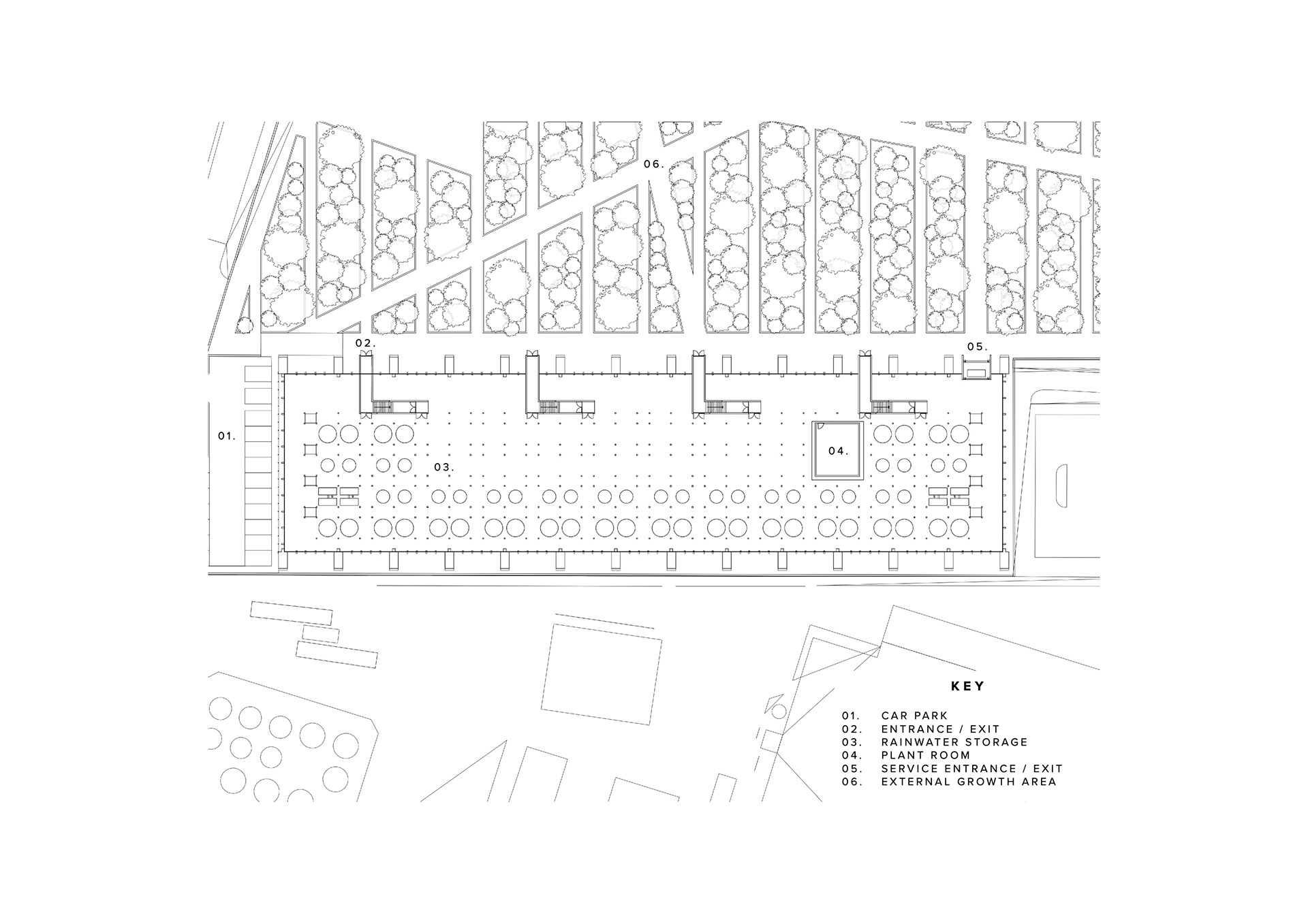
PLAN // 000 (GROUND)
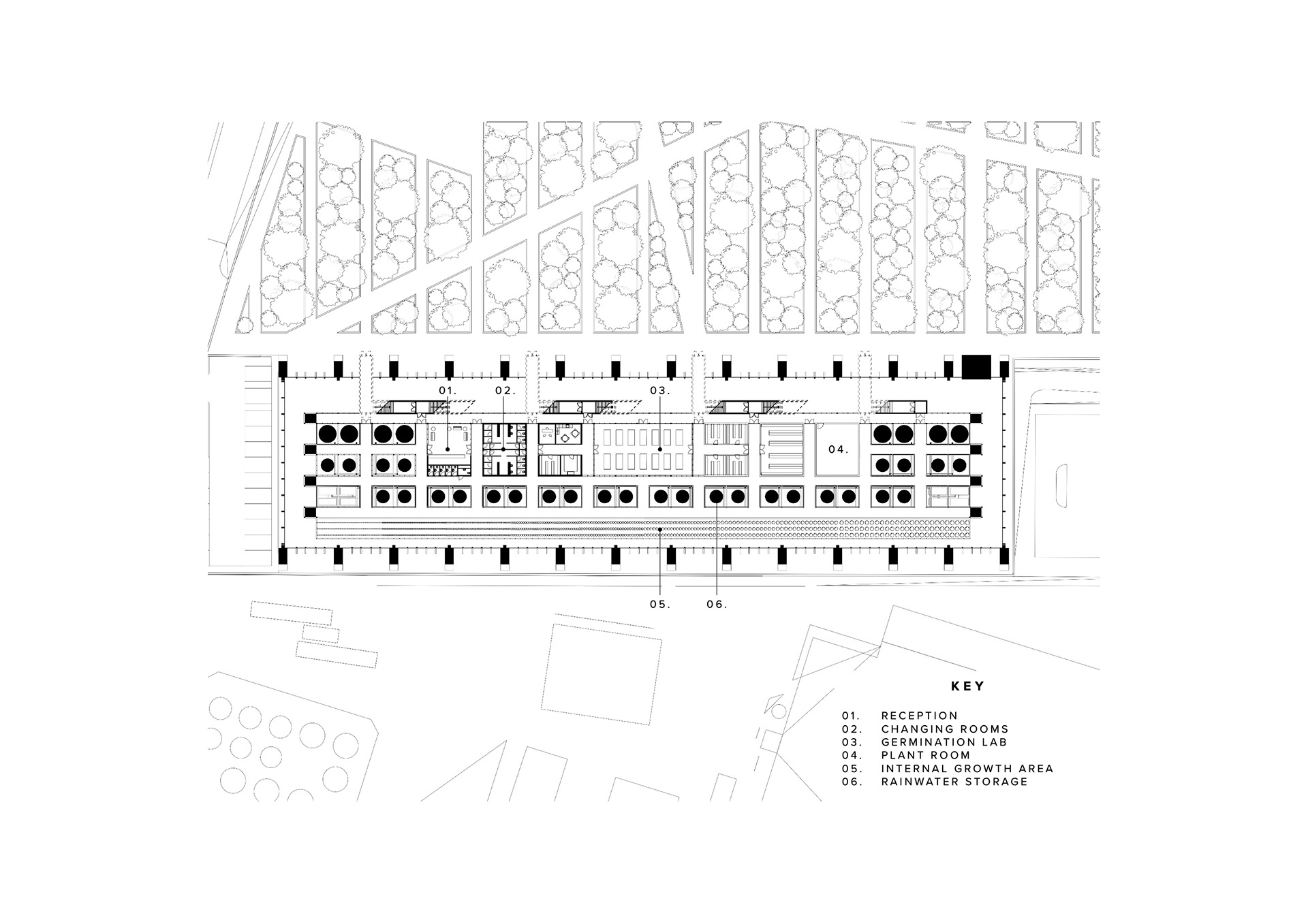
PLAN // 001
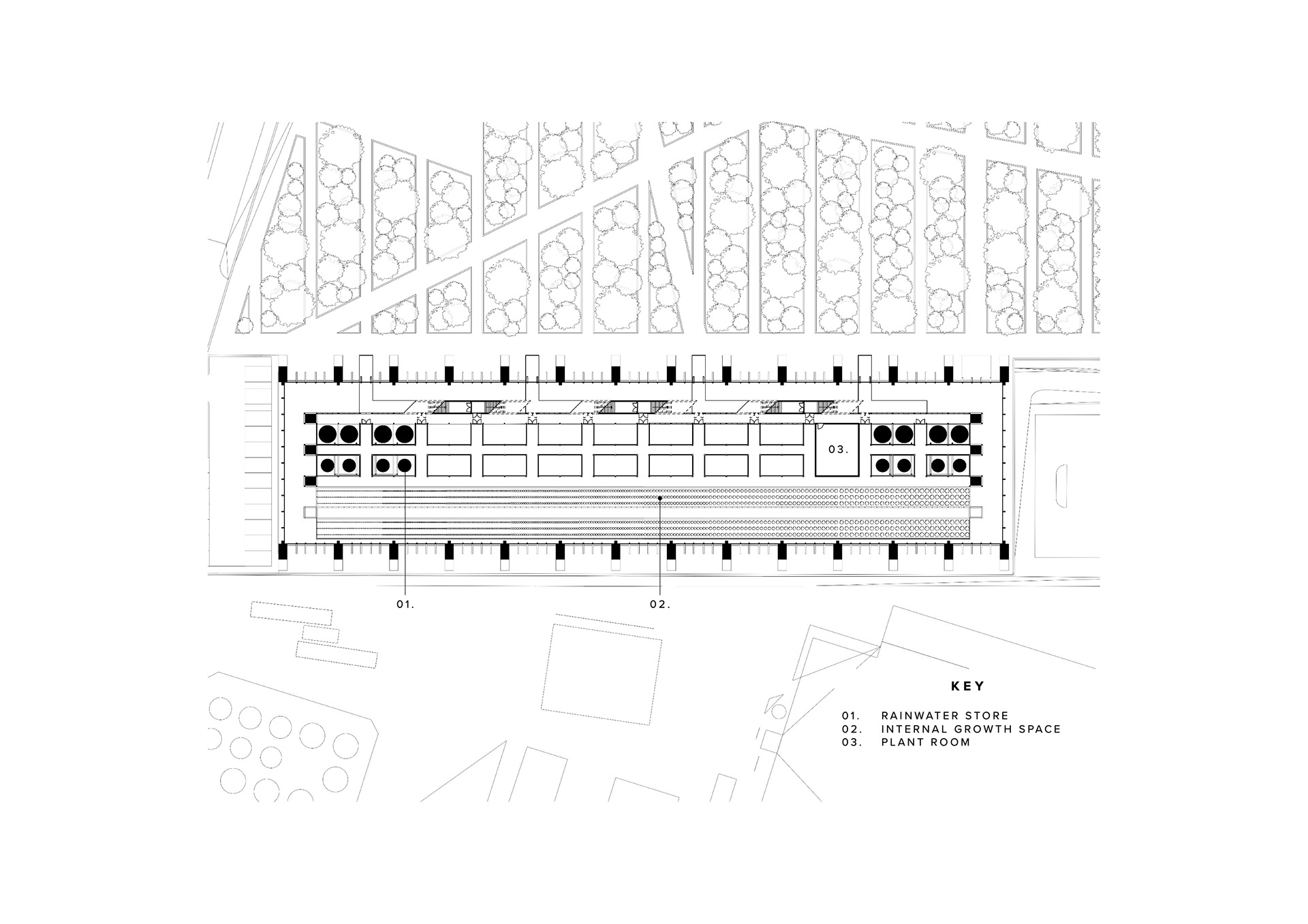
PLAN // 002
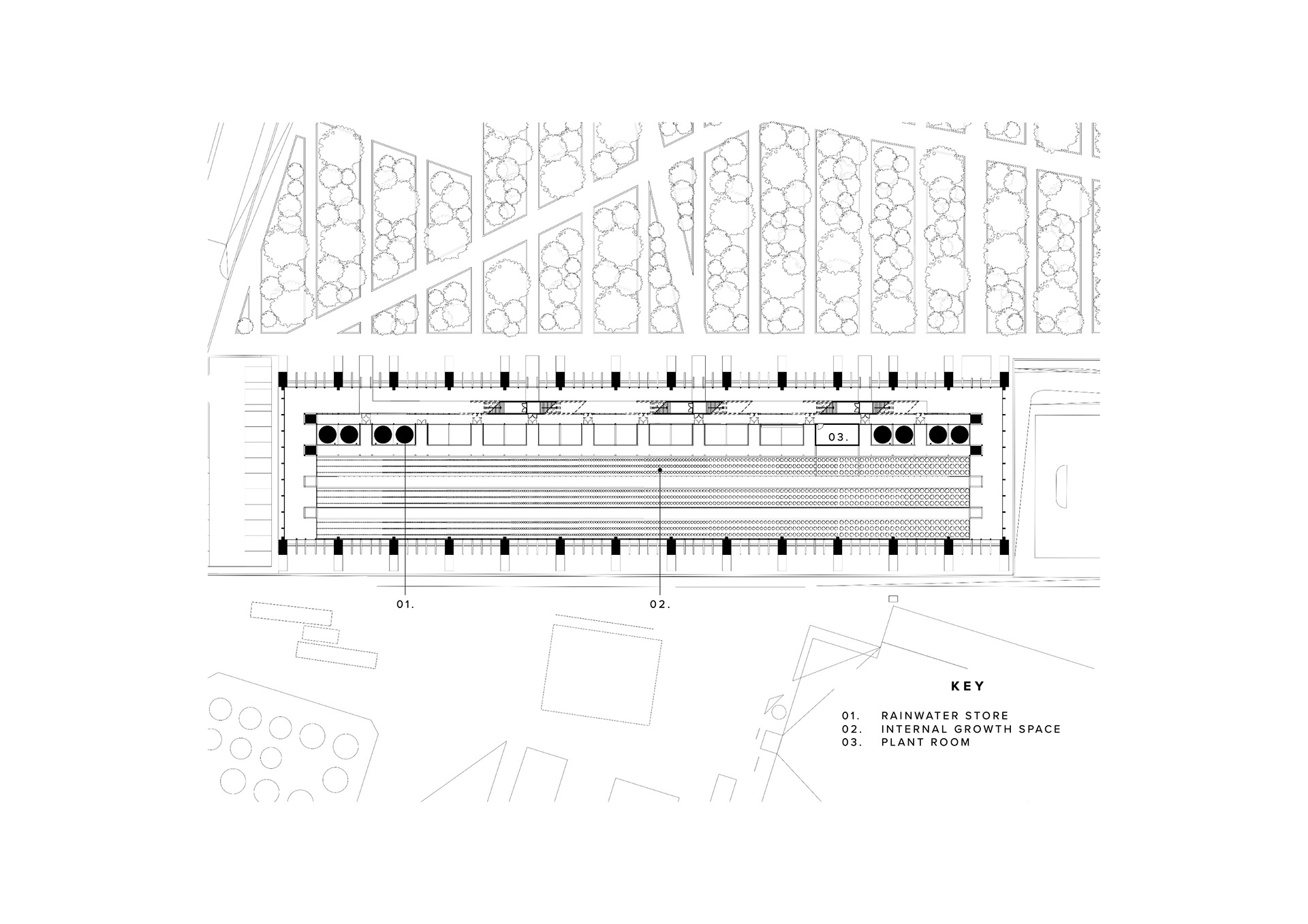
PLAN // 003
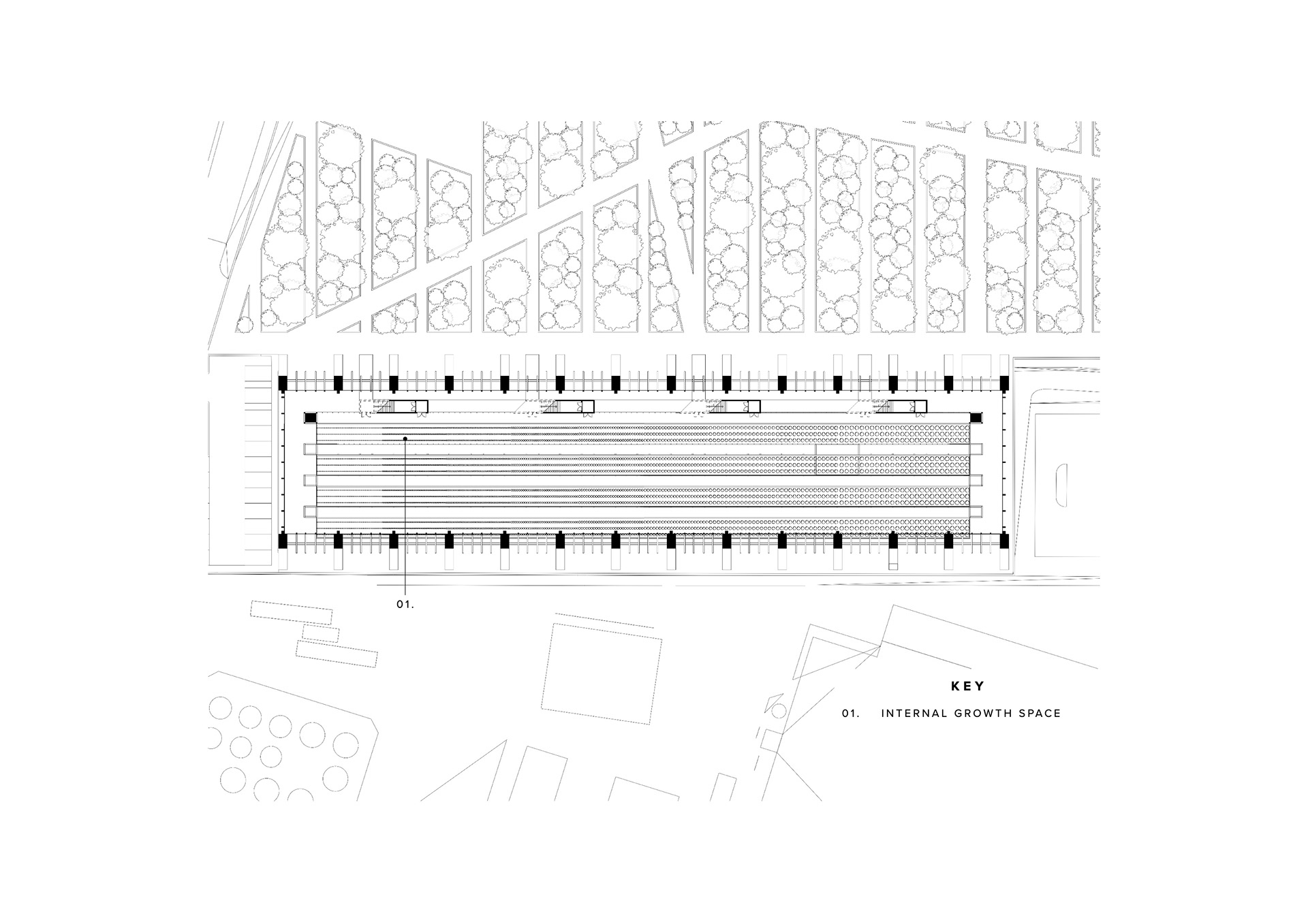
PLAN // 004
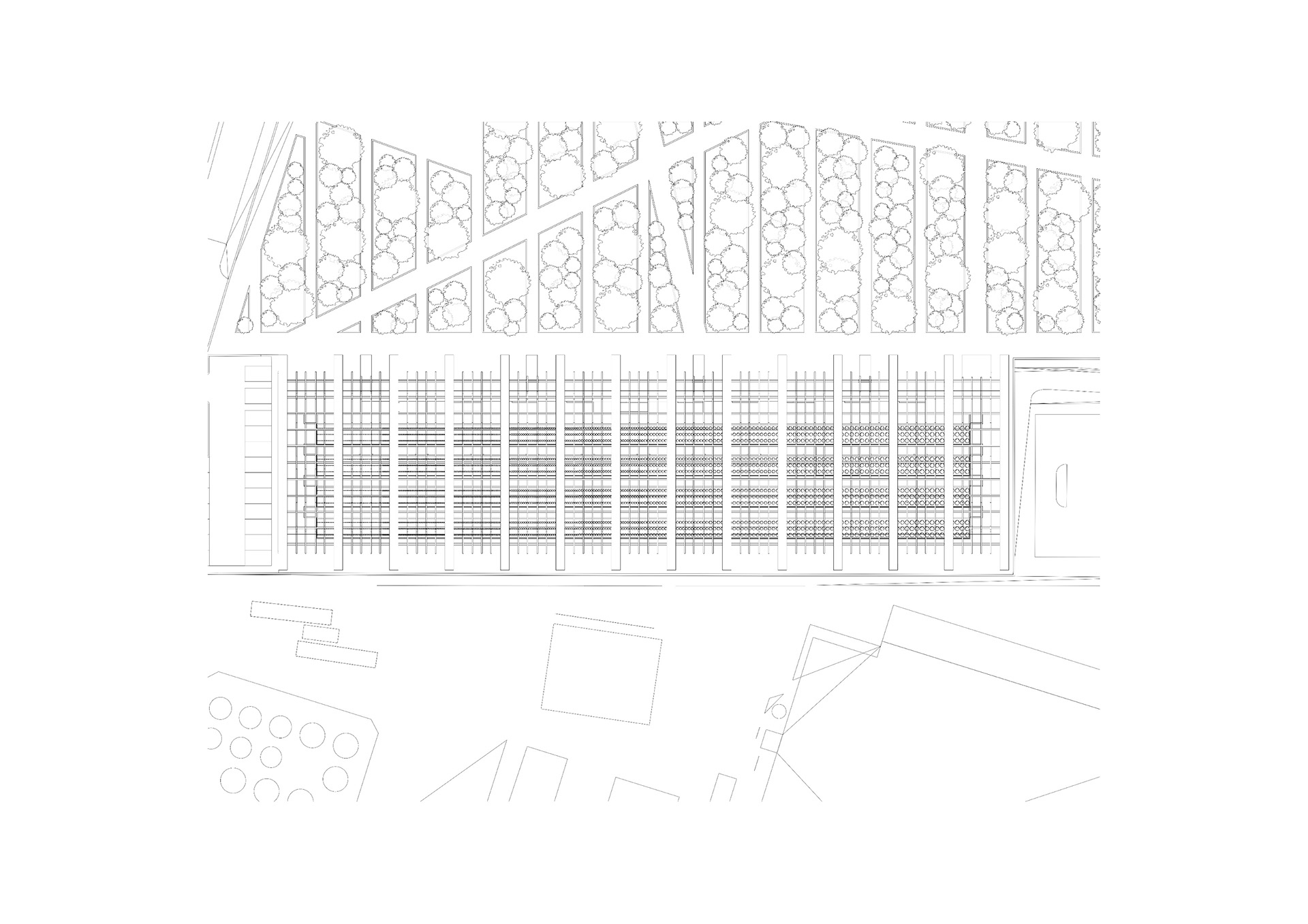
PLAN // 005 (ROOF)
Proposed Elevations

ELEVATION // NORTH

ELEVATION // SOUTH

ELEVATION // EAST

ELEVATION // WEST
Existing Elevations

ELEVATION // NORTH

ELEVATION // SOUTH

ELEVATION // EAST

ELEVATION // WEST
Site Analysis
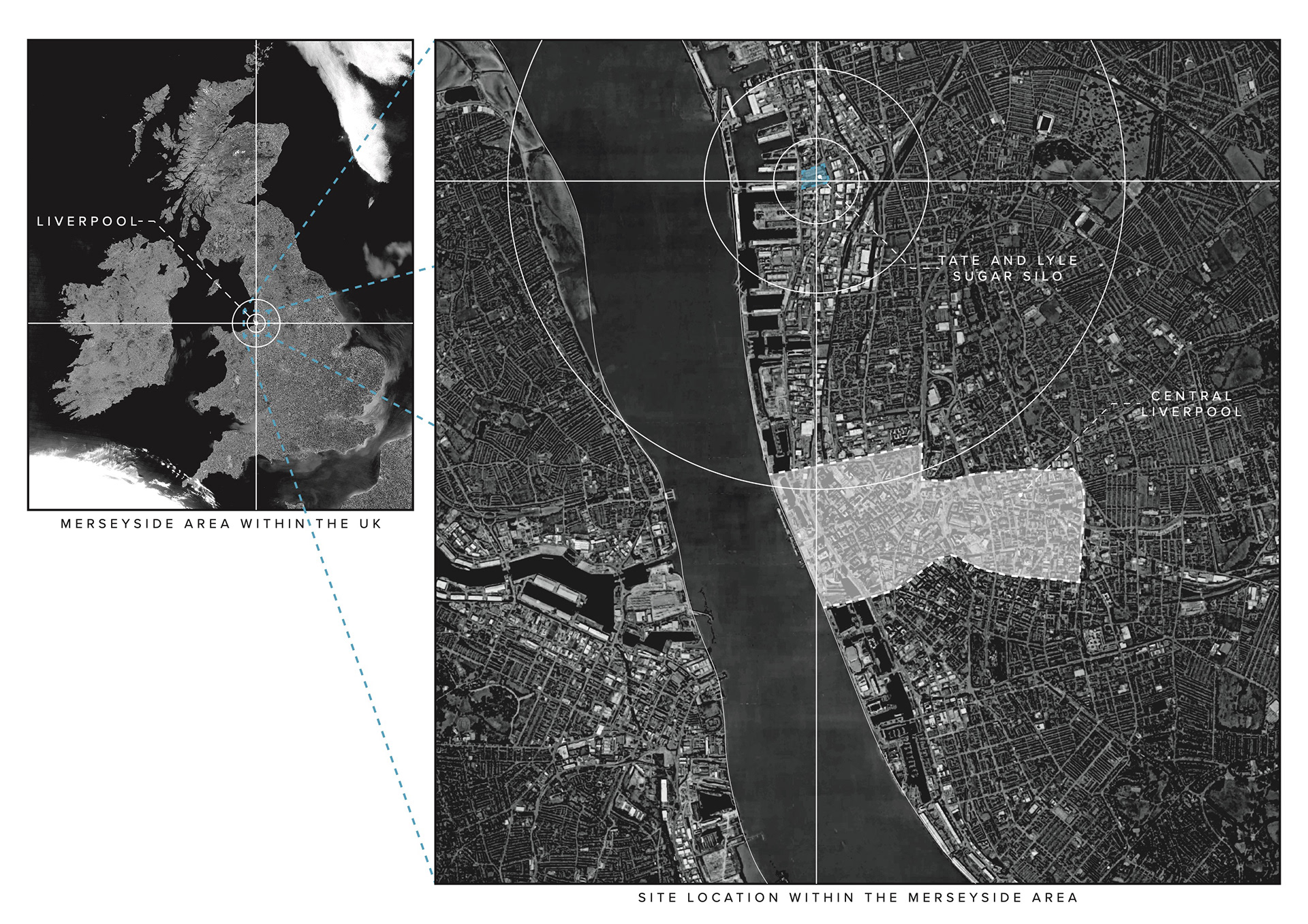
SITE LOCATION
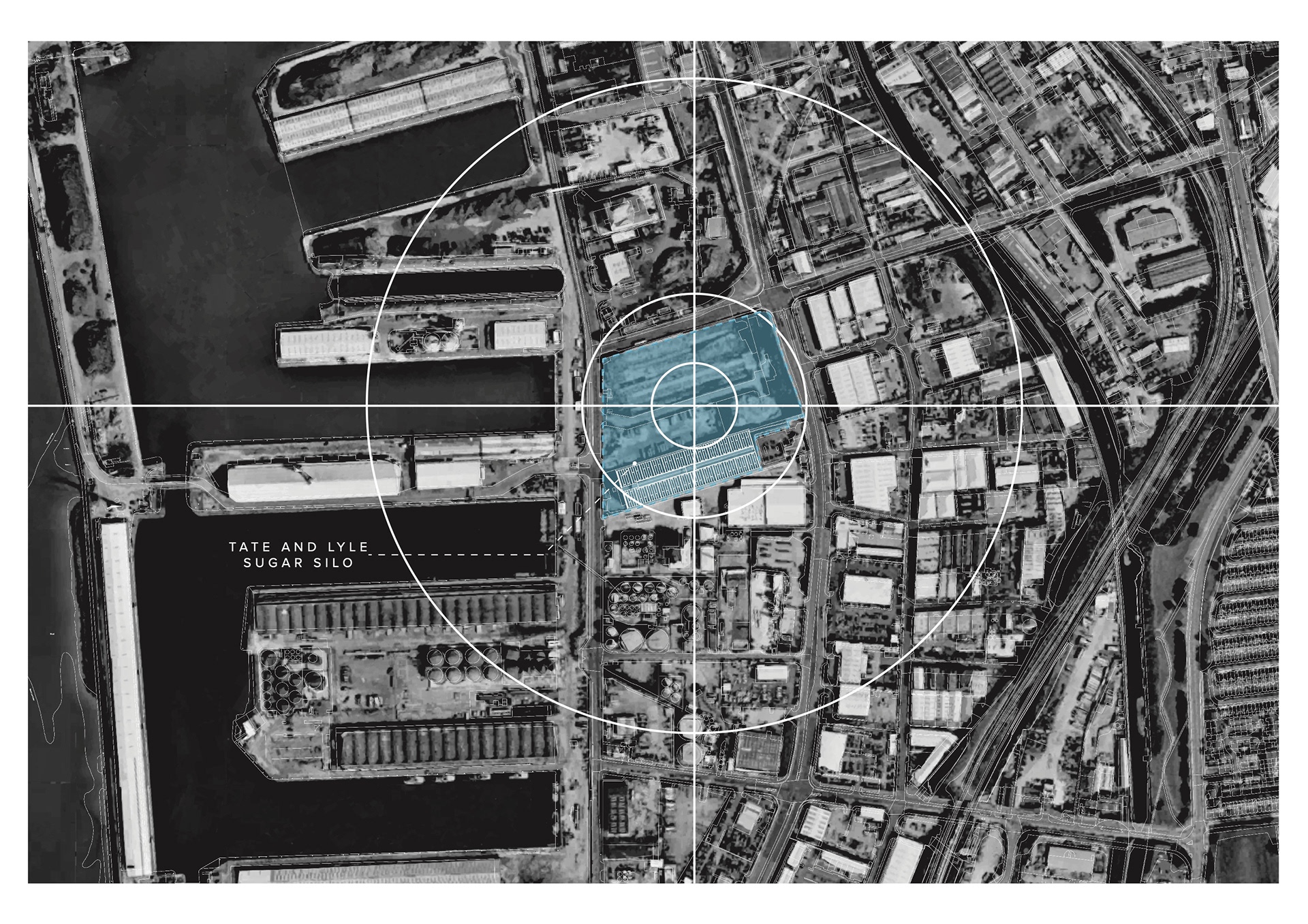
SPECIFIC SITE
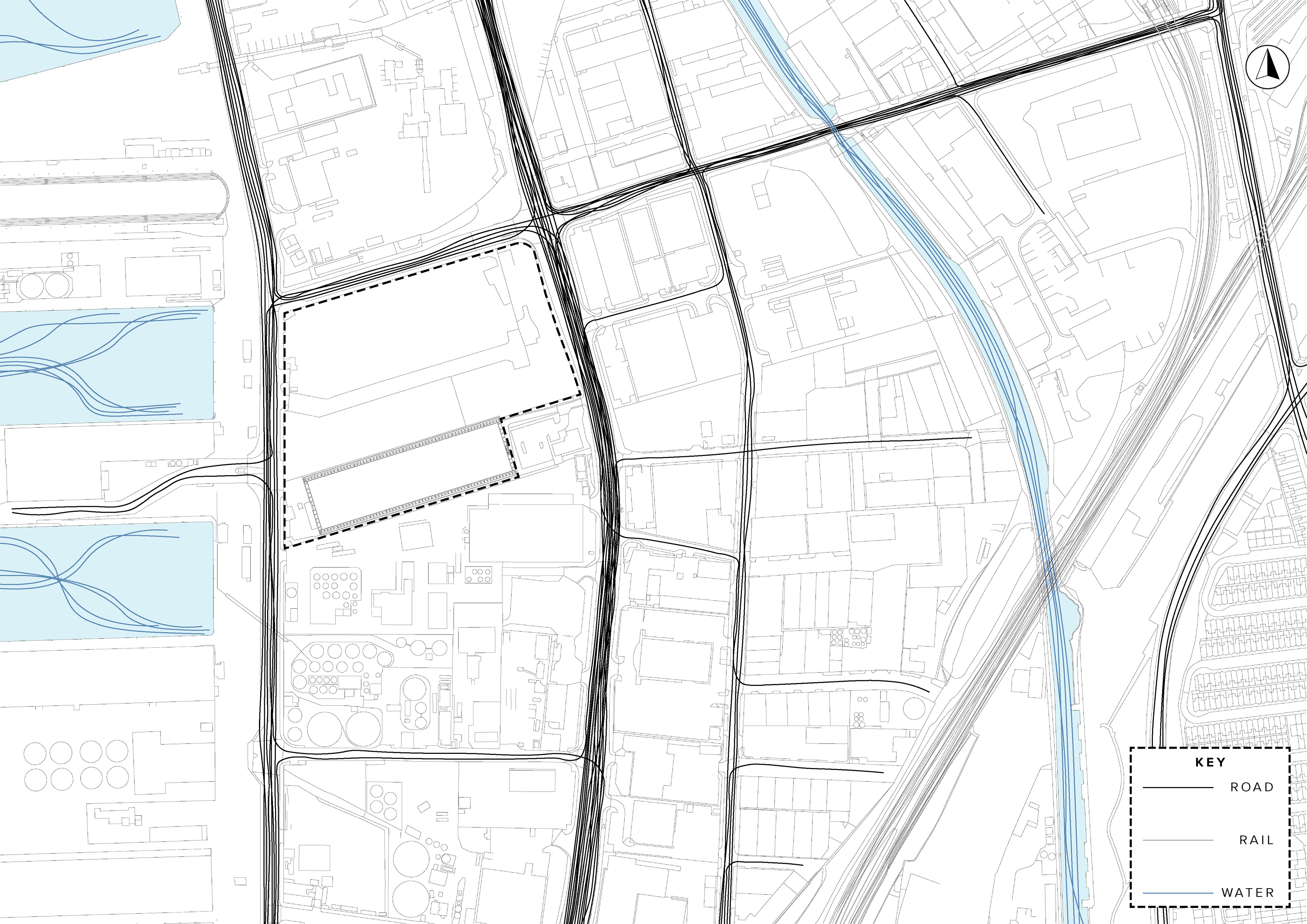
CIRCULATION DIAGRAM
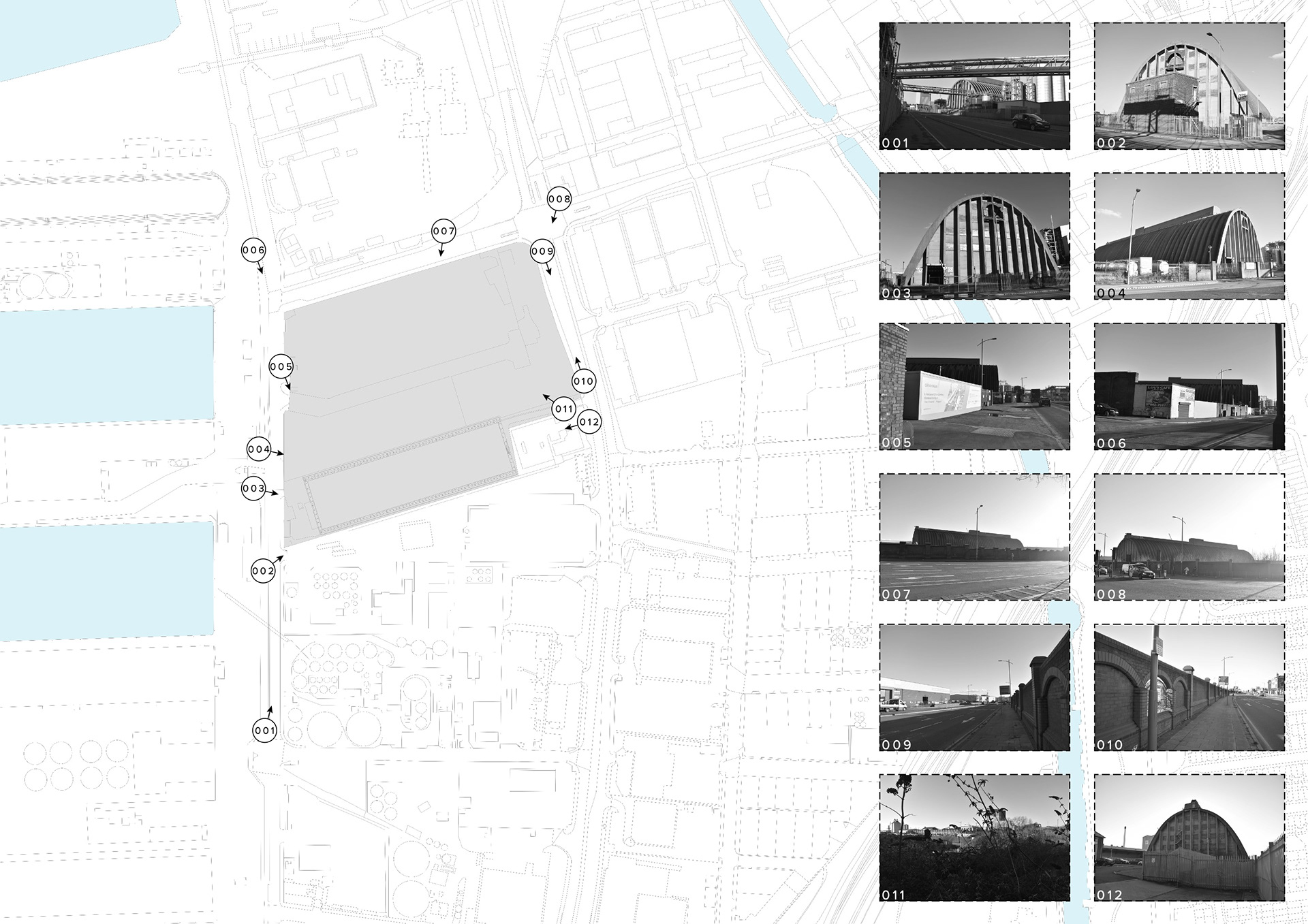
SITE PHOTOGRAPHY
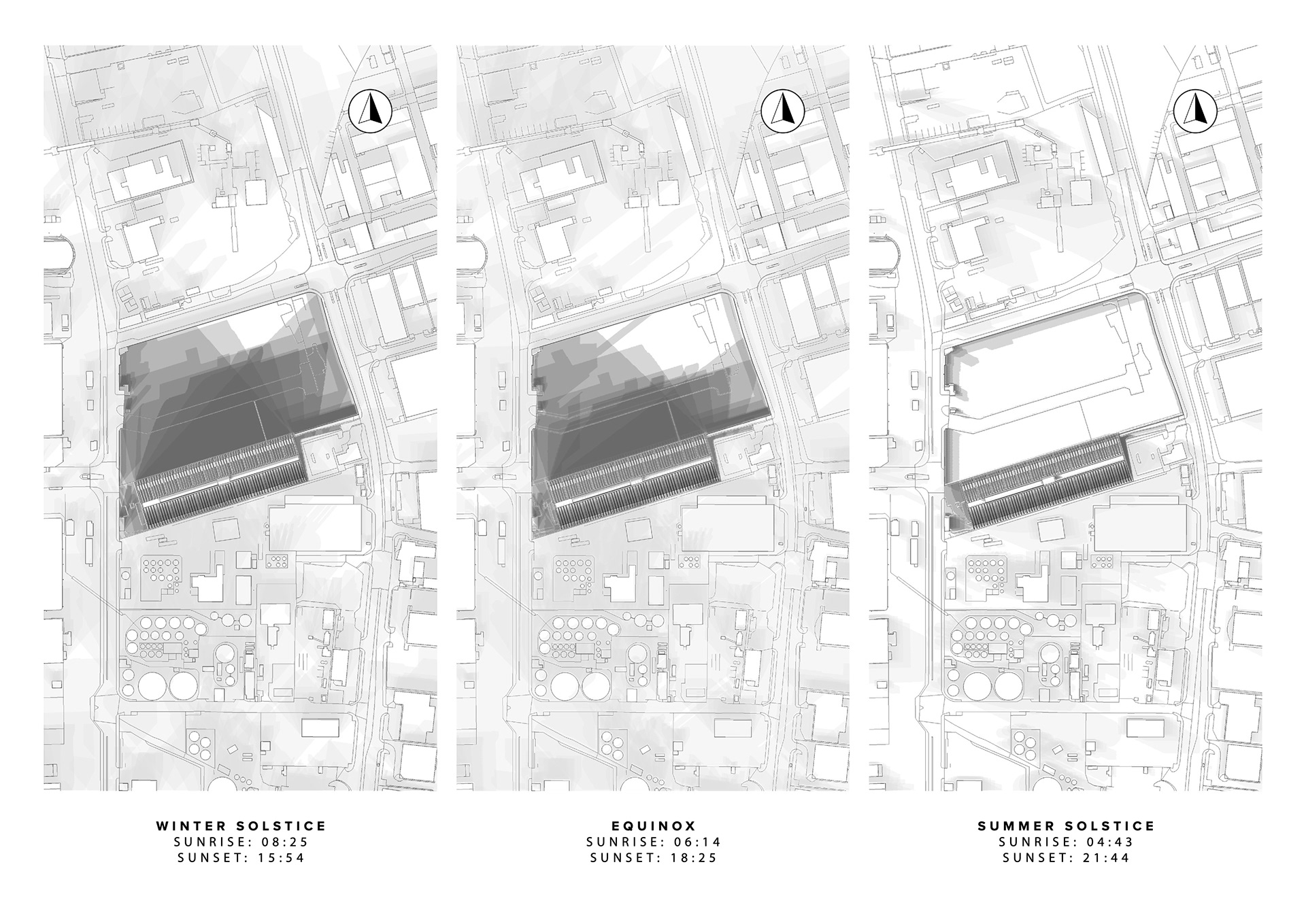
SUN PATH ANALYSIS
