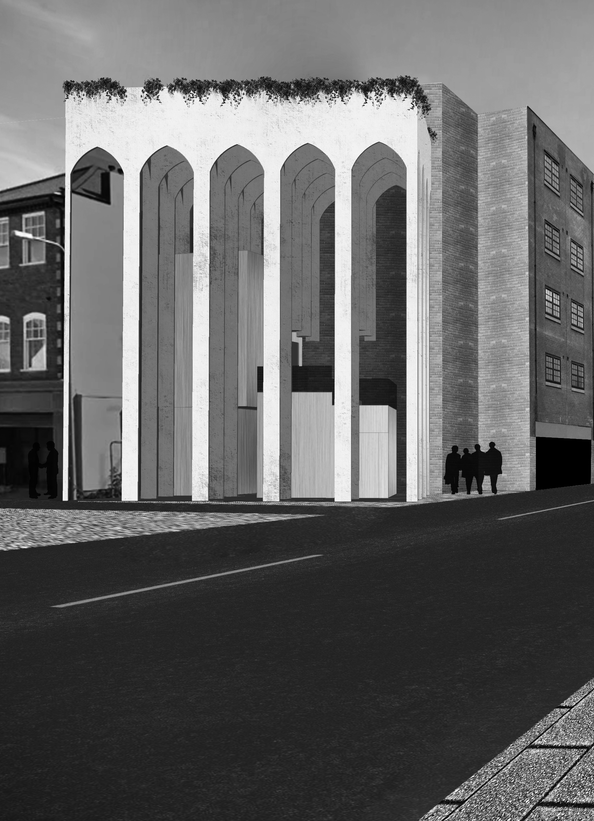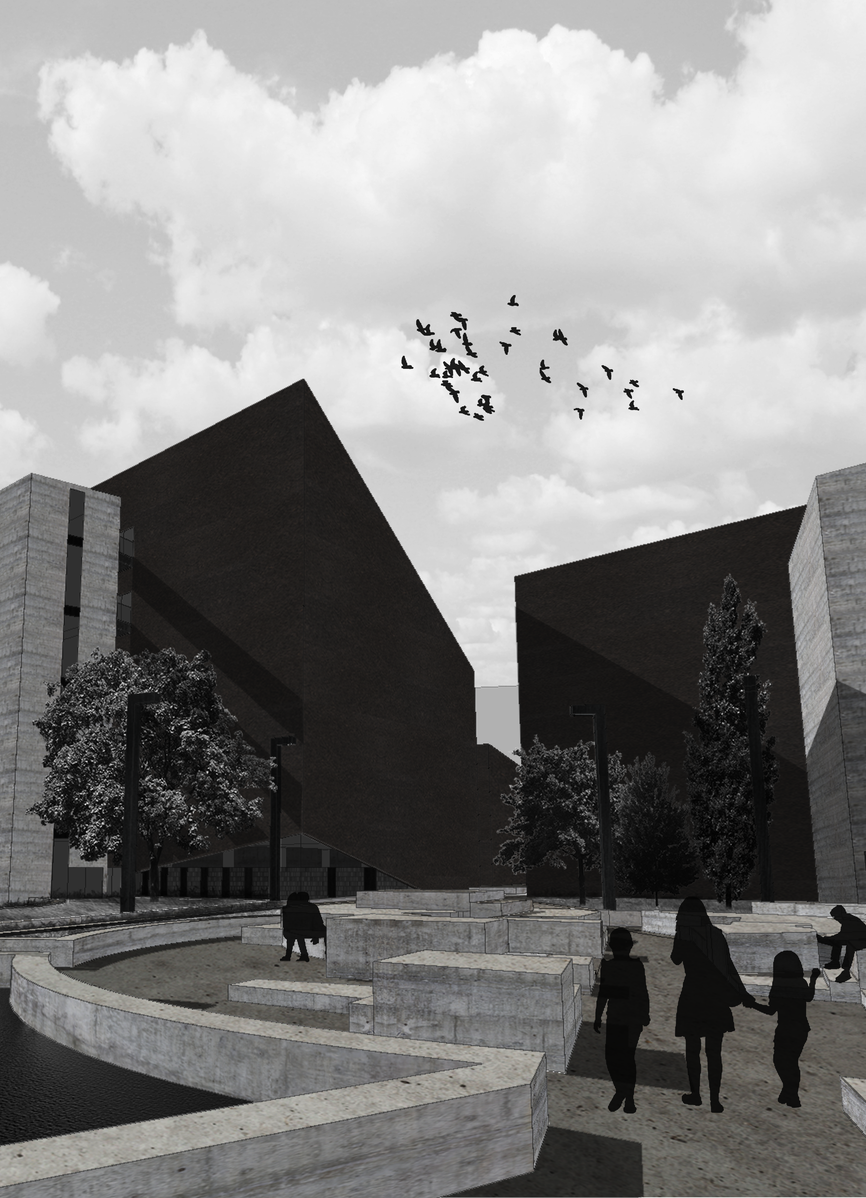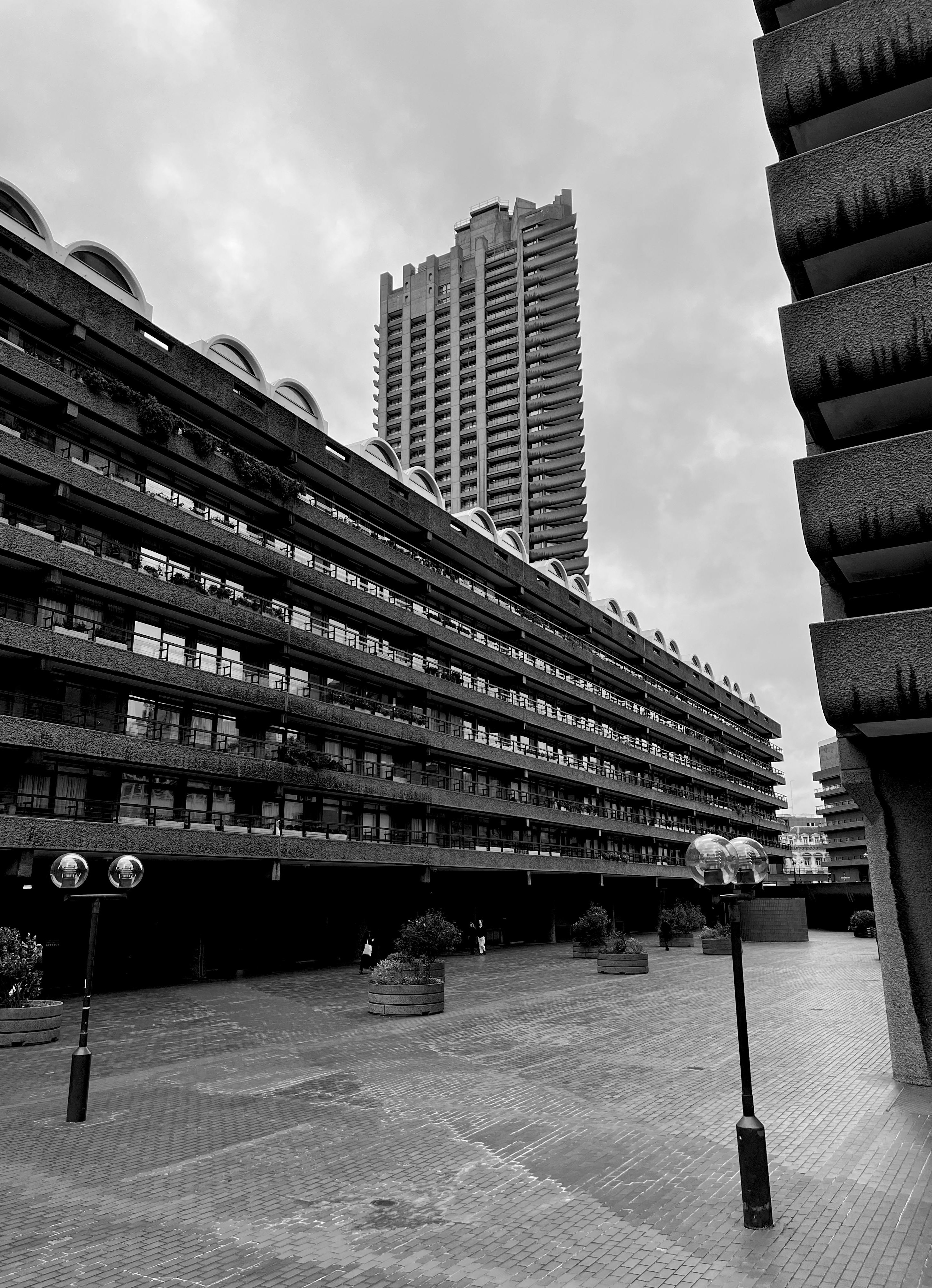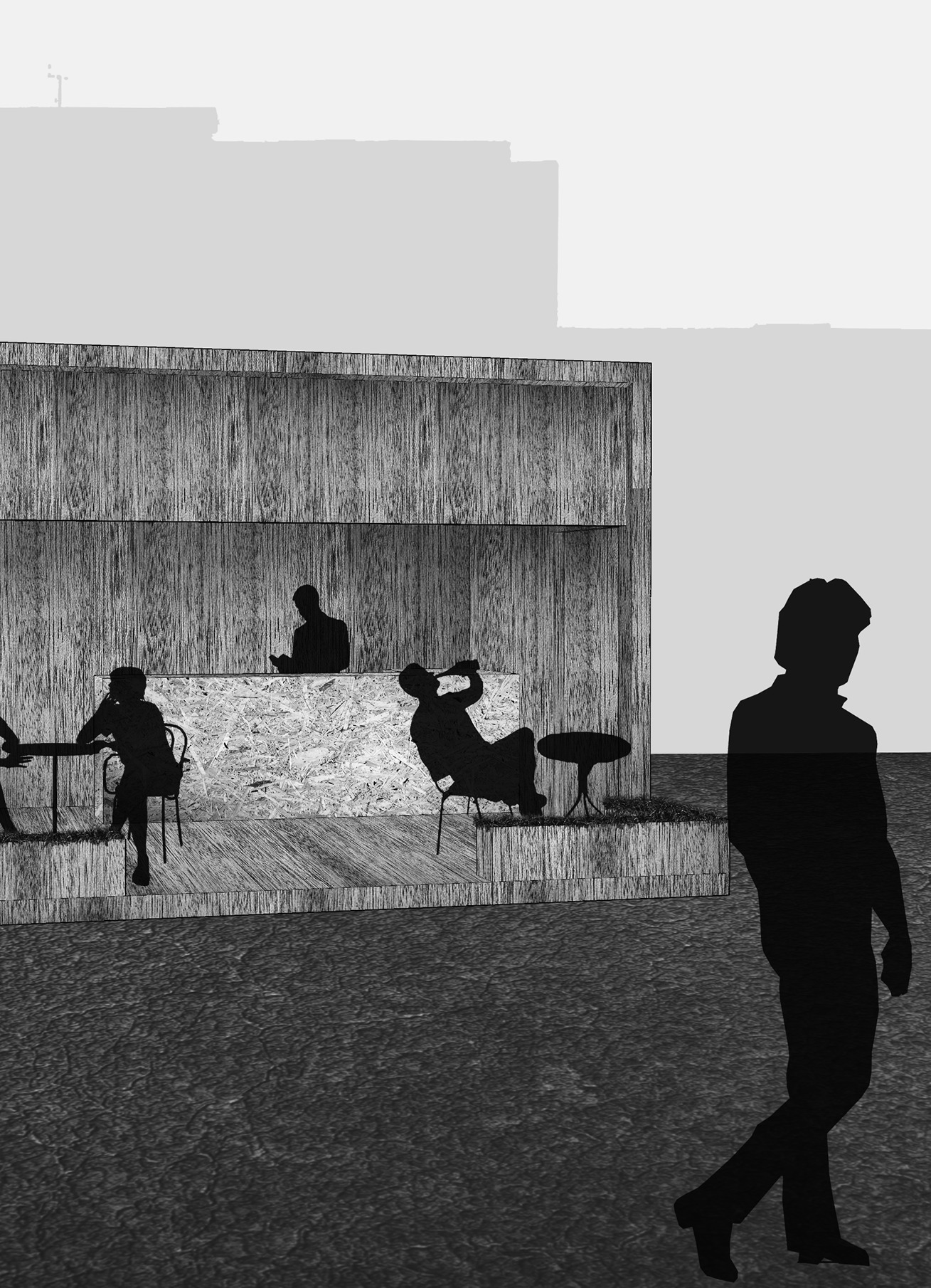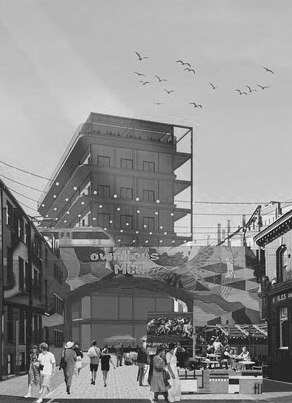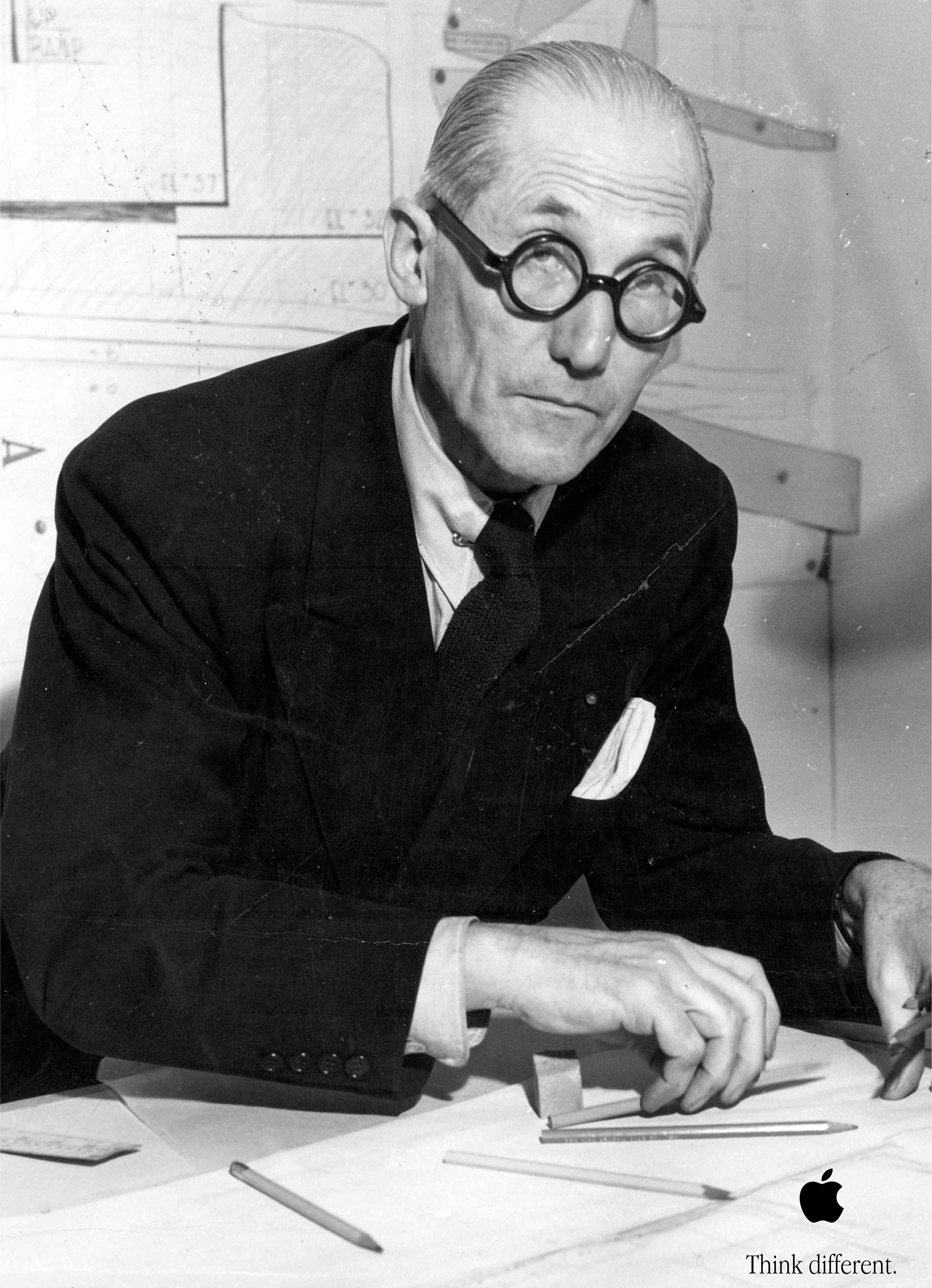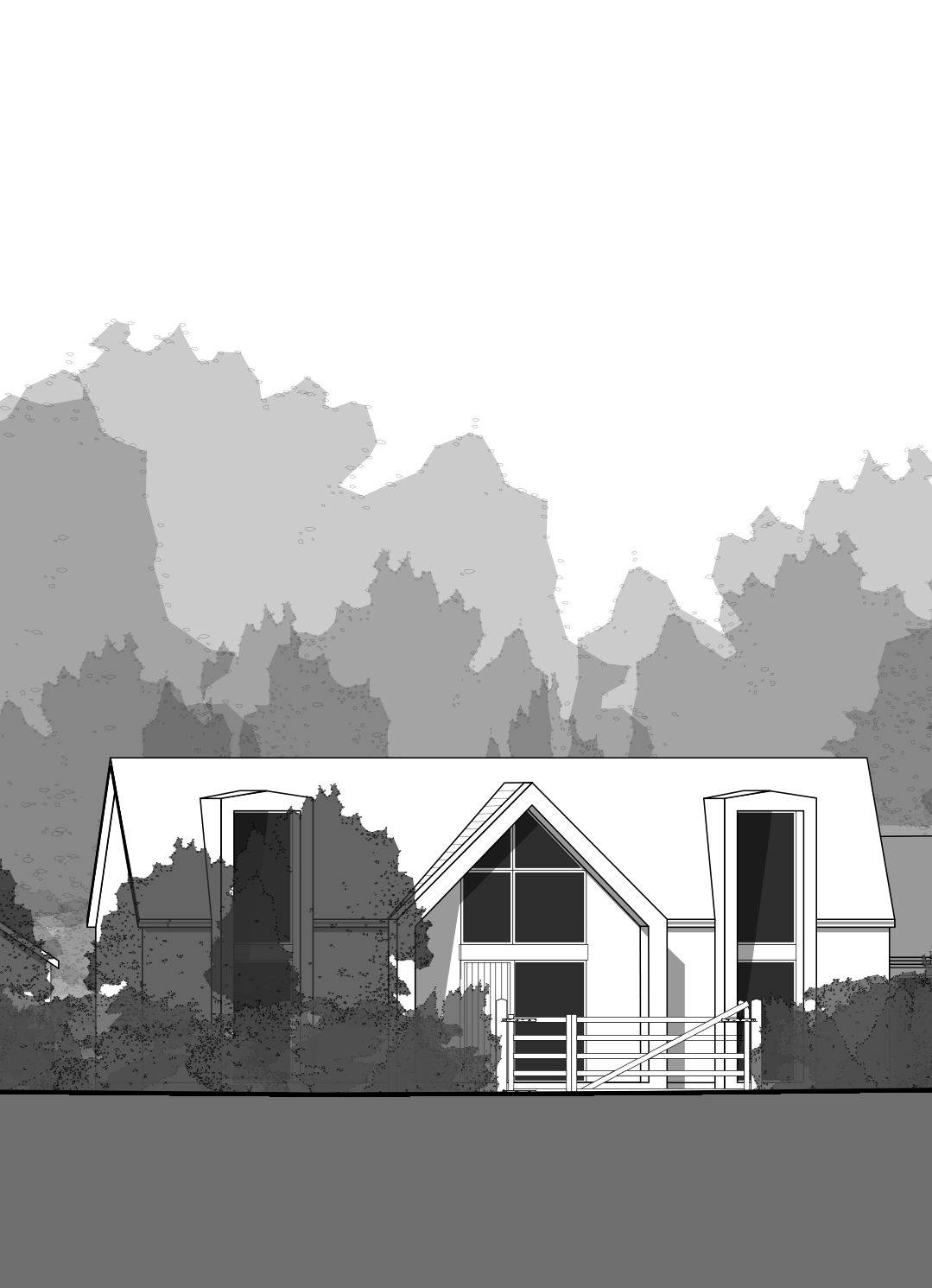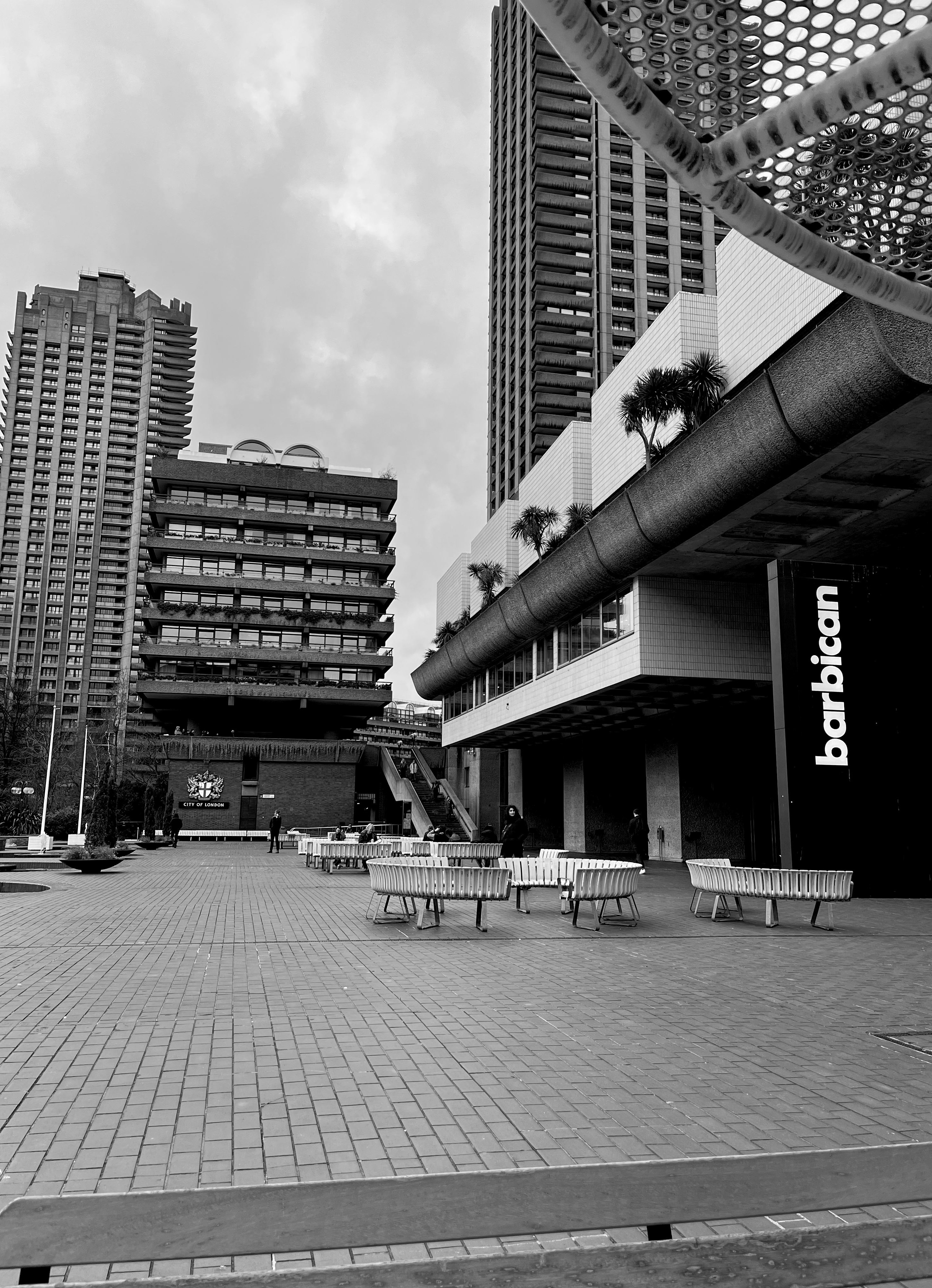Sir Joseph Banks' Conservatory
Lincoln, UK
BRIEF: To design a building which will sit in close proximity to the existing structures at The Lawns, Lincoln. The building had an almost derelict conservatory that was to be removed and redesigned as a library space and botanical garden. The use of glu-lam beams reflected the main use of the building while allowing large spans across the greenhouse area. The increased heat generated from the large south facing windows meant the greenhouse benefited from large solar gain, resulting the temperature to one more comfortable for the plants.
EXTERIOR VISUAL 001
EXTERIOR VISUAL 002
INTERIOR VISUAL 001
INTERIOR VISUAL 002
INTERIOR VISUAL 003
CONCEPT MODEL

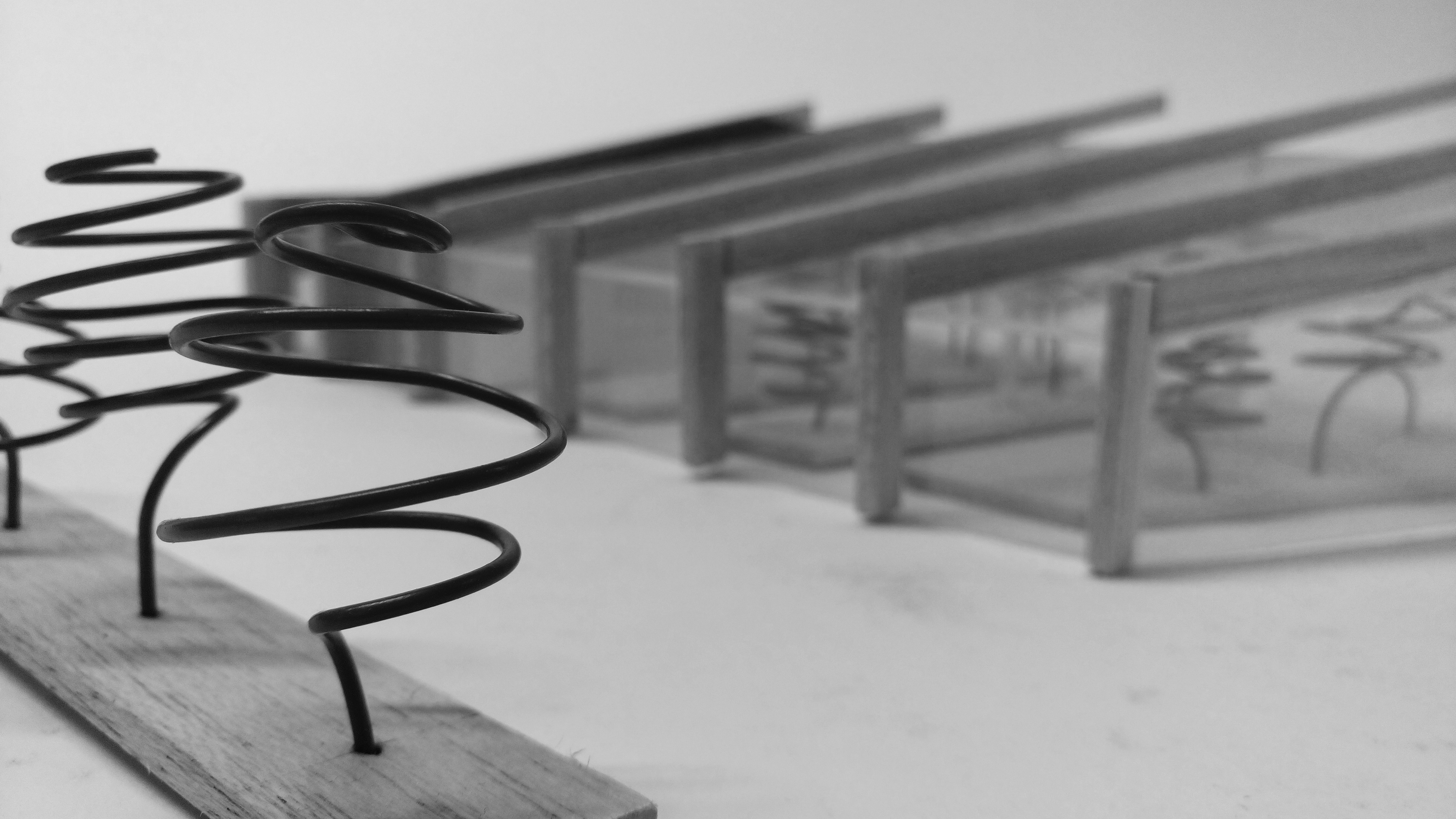
SITE PLAN
FLOOR PLANS

First Floor Plan
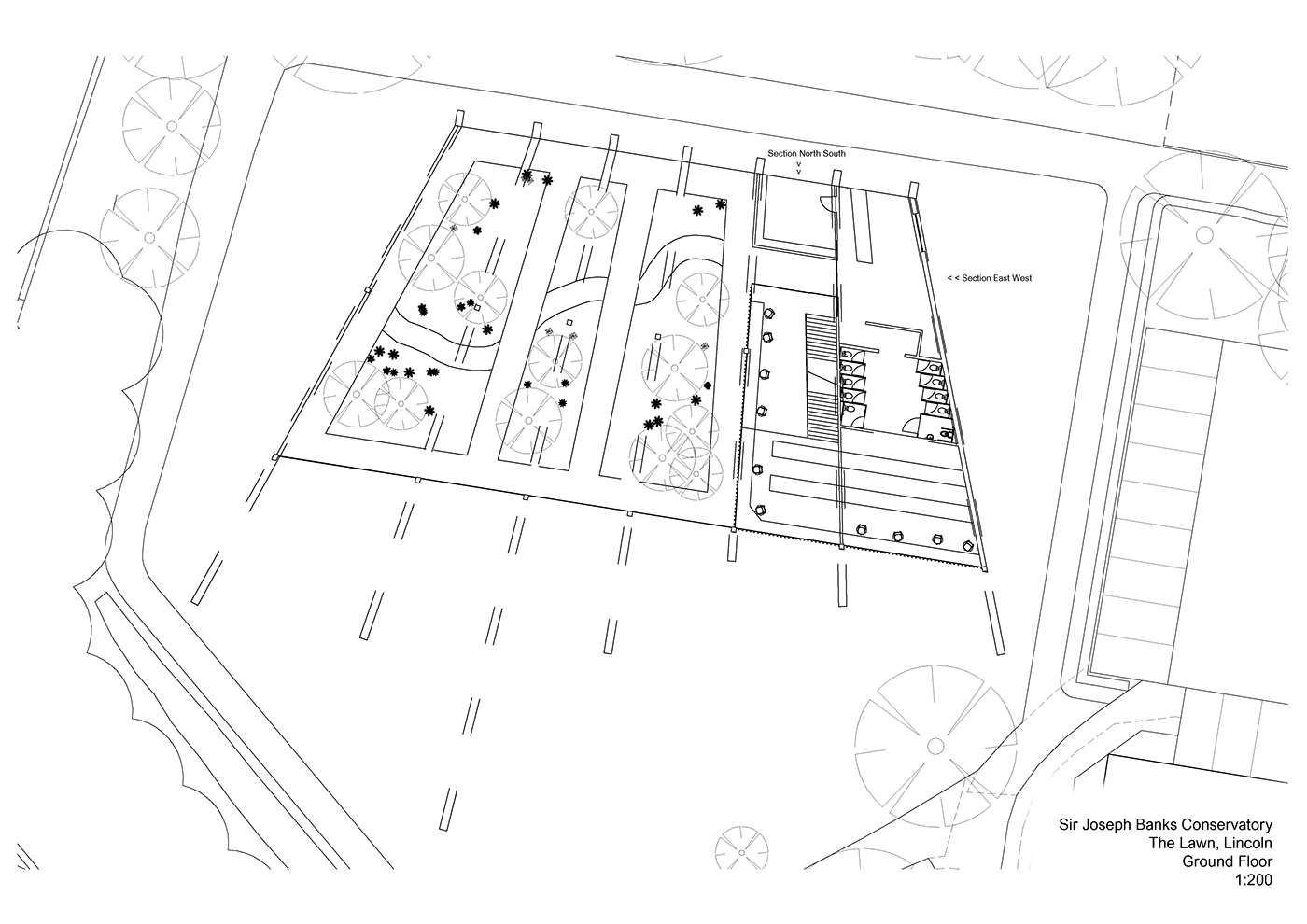
Ground Floor Plan
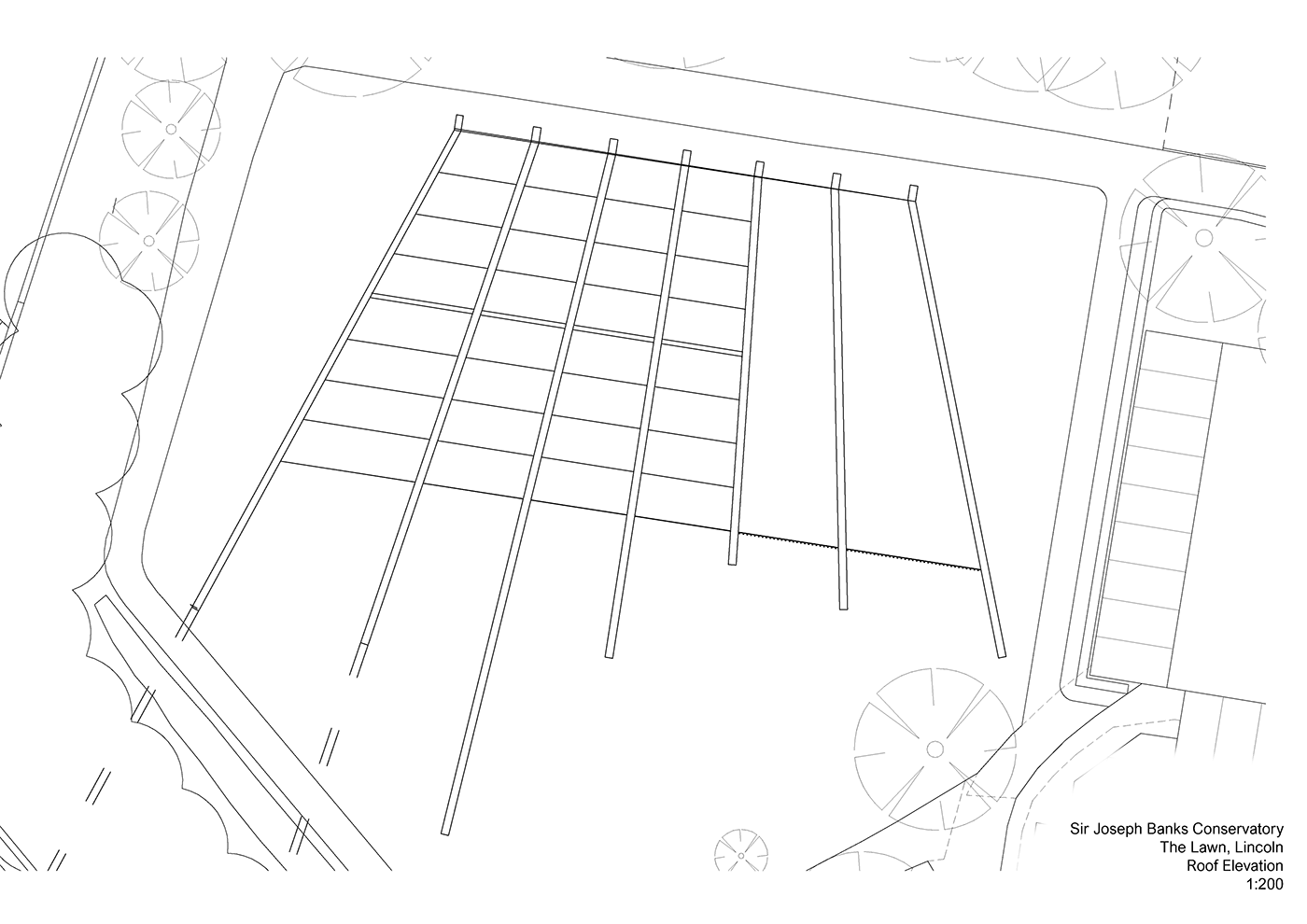
Roof Plan
ELEVATIONS
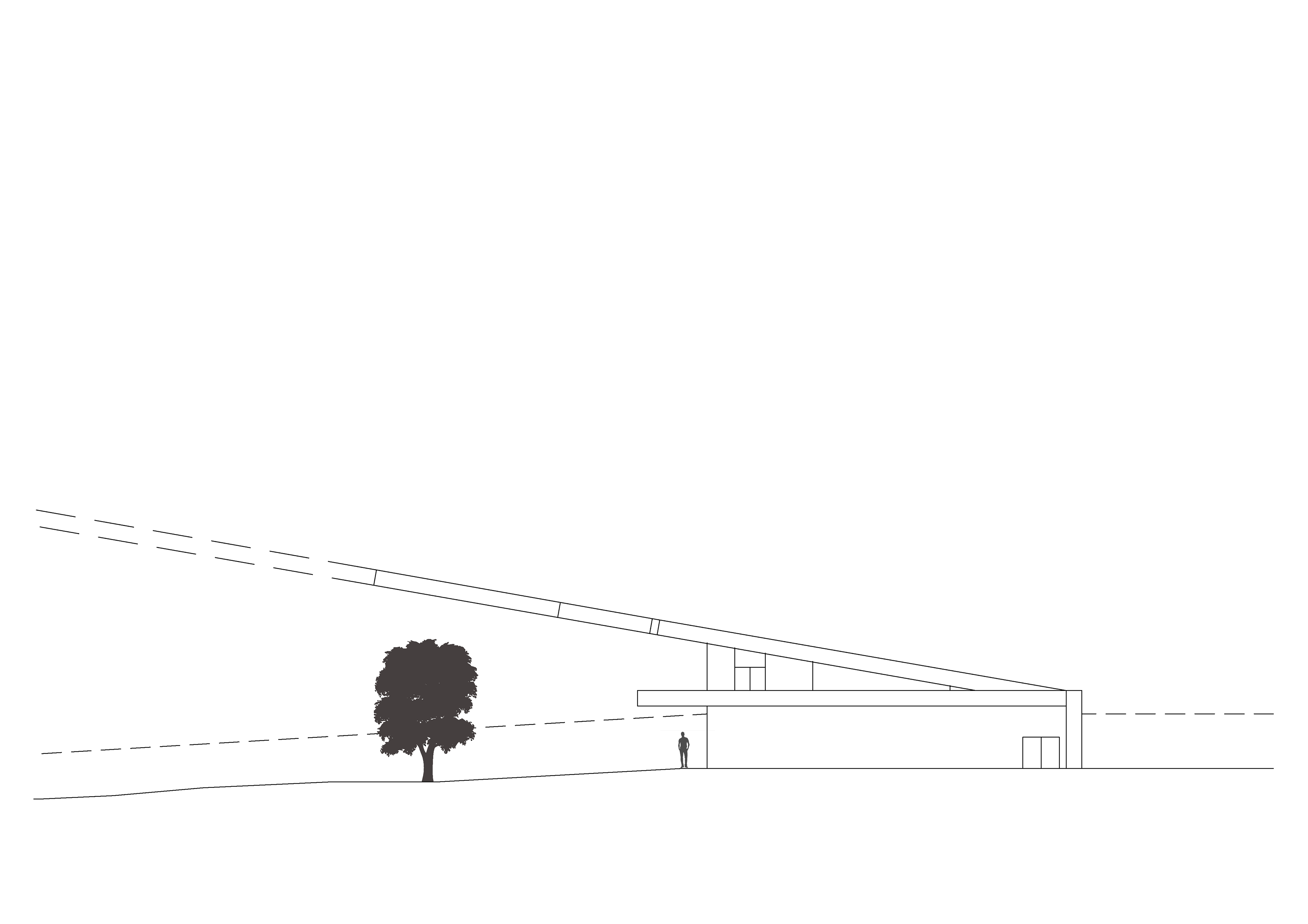
North Elevation
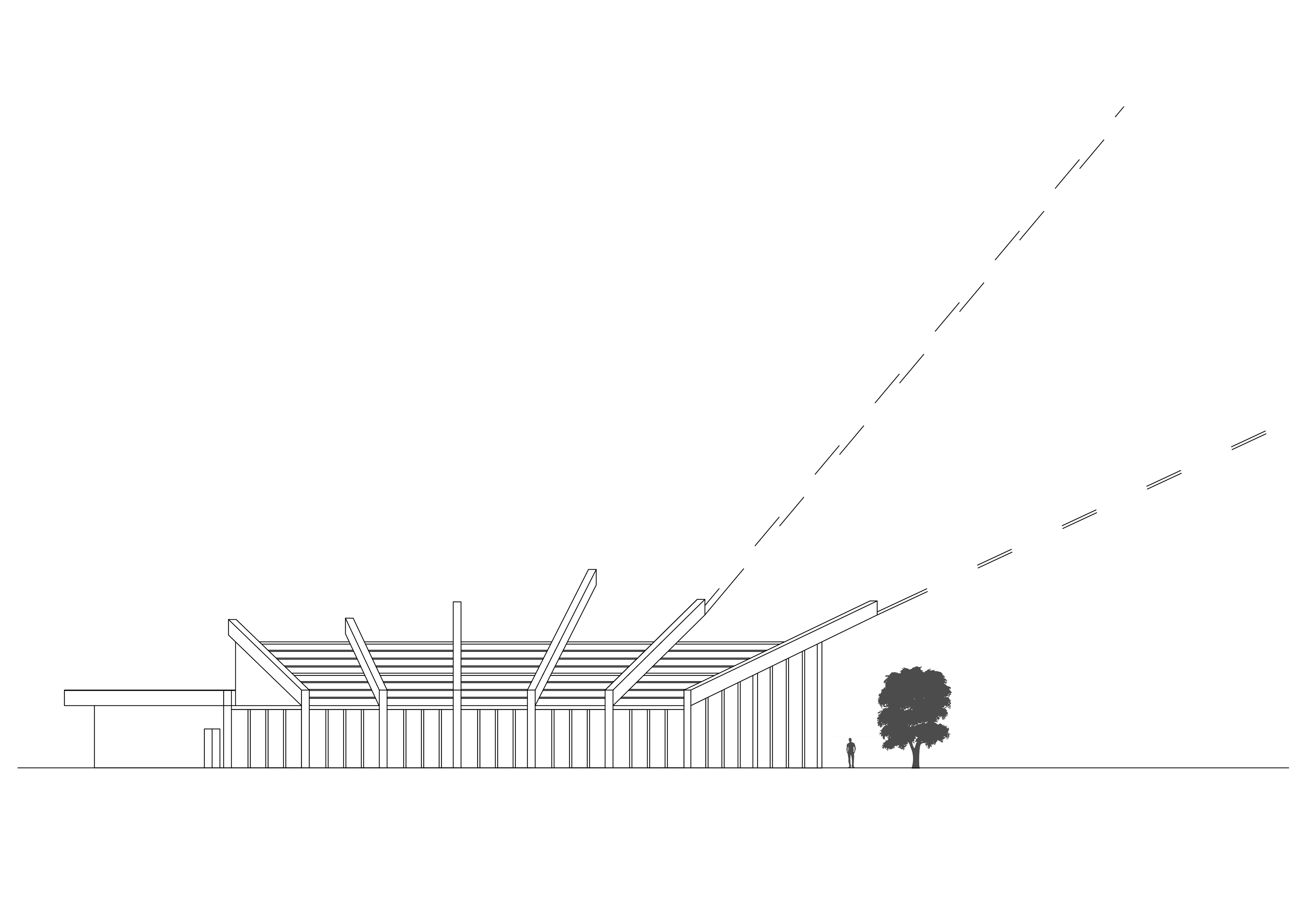
East Elevation
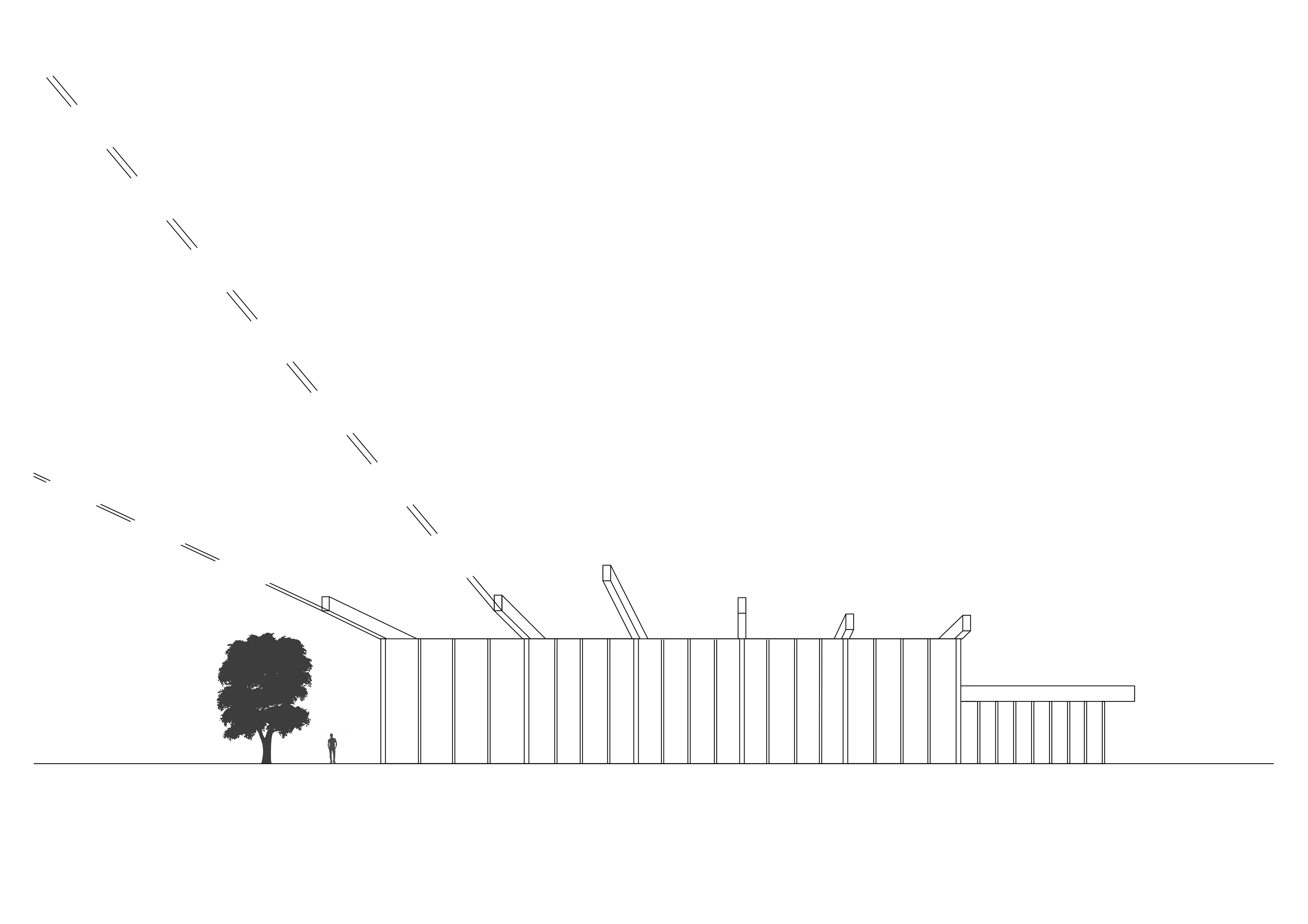
West Elevation



